Time seemed to have stopped here. My awe and sadness were both evident as I looked at the deteriorating state of these ancient temples in Aihole, built between the 6th and the 8th century. Eventually, our guide Chandru informed us that the Archaeological Survey of India (ASI) had built boundary walls around more than 50 such temples. Furthermore, he added that the government of Karnataka had initiated plans to relocate some of the villagers of Aihole in order to protect the remaining temples.
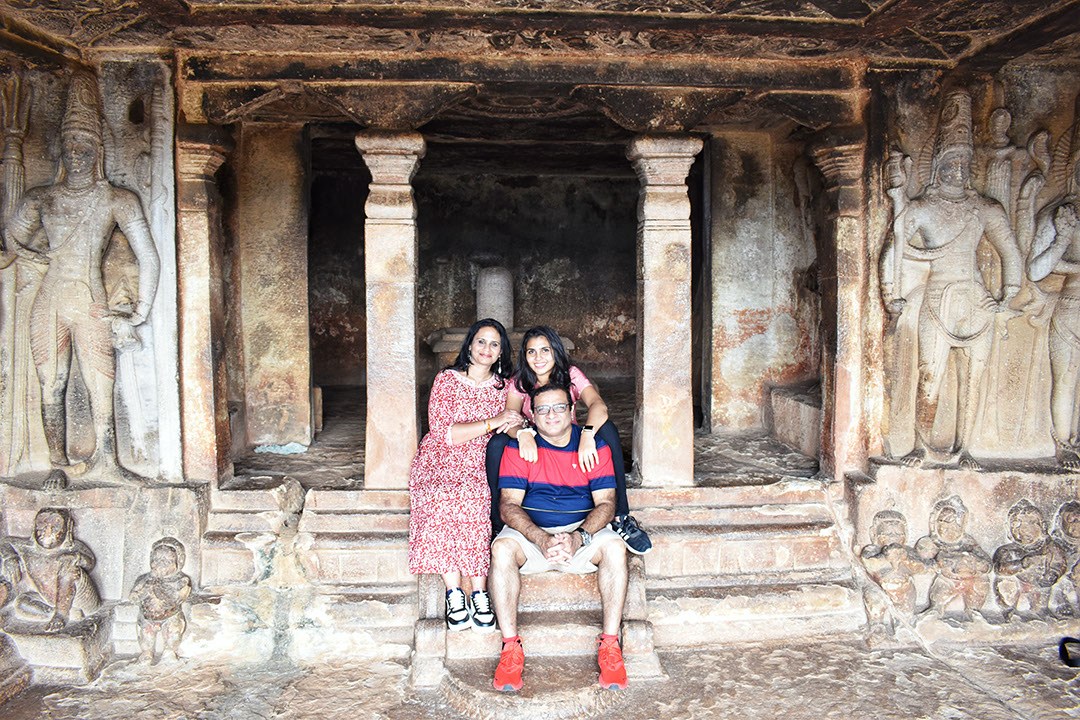
Visiting the ancient temple of Aihole with my family
Our family embarked on a heritage sojourn during our winter holidays to the "Golden Triangle of Karnataka" that included Badami, Pattadakal, Aihole and Hampi. Since the first three places lie on a single stretch of 50 km, people usually try to cover them all in one day. However, since I did my research, I knew it would work in my favor to allocate one day for each site. In retrospect, that was a wise decision, otherwise we would not have done justice to these hidden gems of Karnataka's heritage. The distance from Aihole to Hampi is only 130 km, so we decided to cover Hampi as well during our week-long trip. As there are no hotels in Aihole, we stayed at Badami Heritage Resorts, one of the few nice properties in the area.
History of Aihole
Located on the banks of the Malaprabha River, Aihole has an impressive history dating back to the 6th century. For centuries, it was the city of scholars, a testimony to its rich legacy. Aihole was formerly known as Aryapura, "arya" in Kannada meaning scholar. As one of the earliest Hindu dynasties in South India, the Badami Chalukyas were influential in Aihole and all over the Deccan. Their temples bear witness to their contribution to culture, art, and philosophy.
A total of nine Chalukya kings ruled a large part of India from the mid-6th century to the 12th century. The Chalukya Dynasty was founded by Pulakeshin I in Badami (then called "Vatapaipura"). He appointed his brother as the governor of Basavakalyan, now known as Bidar. He later formed the Chalukya dynasty and became independent. Additionally, he appointed another brother as governor of Andhra Pradesh, his territory eventually emerged as the Vengi Chalukya dynasty. One more brother went to Gujarat and subsequently founded the Solanki Chalukya dynasty that built the famous Sun Temple in Modhera. As a result, four Chalukya dynasties were created. There were also two kings who went to north India. Hence, the influence of North Indian artisans in the temples of Aihole, Pattadakal and Badami is significantly visible.
Aihole was the first capital of the Chalukya dynasty. Before the Chalukyas, the Satavahanas ruled Aihole and built temples with bricks. The Chalukyas destroyed most of these temples and built new ones with stones for the first time. Between the 6th and 8th centuries, the Badami Chalukya dynasty built about 45 temples in Aihole. During the 11th century, the Kalyani Chalukya dynasty built about 60 temples. TIt is for this reason that Aihole is famous for ancient Hindu temple architecture.
The Chalukyas built their temples around rivers because they needed construction material, which they obtained from various sand quarries. In Kannada, "hole" means river. The name "Aihole" has a mythological origin. As the story goes, after killing many warriors to avenge his father's death, Saint Parshurama came here to wash his axe in Malaprabha River. After which, there was a reddish tint to the water. Seeing the color, one woman yelled "Ai Ai yo hole!" (Ah! the river). Therefore, the city was named "Aihole" and its meaning derived from the river.
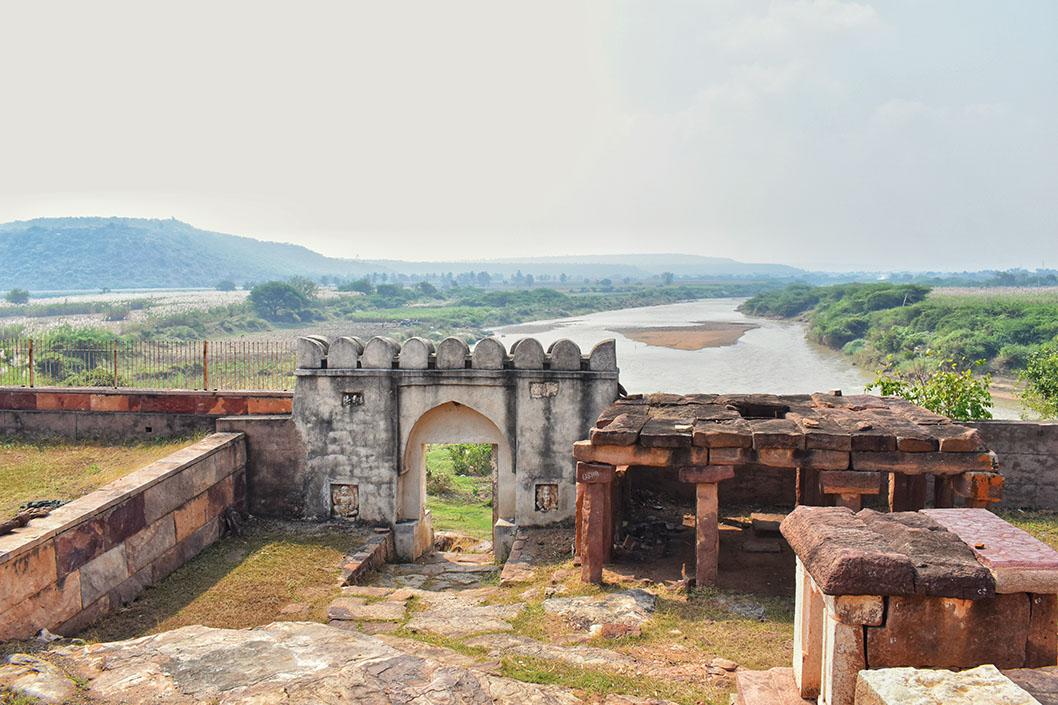
An ancient temple in Aihole with its entrance on Malaprabha River
Crops accounted for 70% of Badami Chalukyas' economy, and business accounted for 30%. Approximately 500 merchants from all over the world resided in and visited Aihole. There was even a merchants' association (the chamber of commerce) back then. Spice, gems and silk were exported to Europe via Arabian countries, and Arabian horses were imported to fight wars.
Ramalingeshwara Temple
A few lessons in history from Chandru set the tone for our temple visits. Now it was time to visit the first temple in Aihole. Aihole contains several historic temples as old as 1,500 years as well as prehistoric structures like Dolmen (3,500 years old) and rock paintings (10,000 years old). On our return from Badami, we stopped at Ramalingeshwara temple complex on the outskirts of Aihole town.
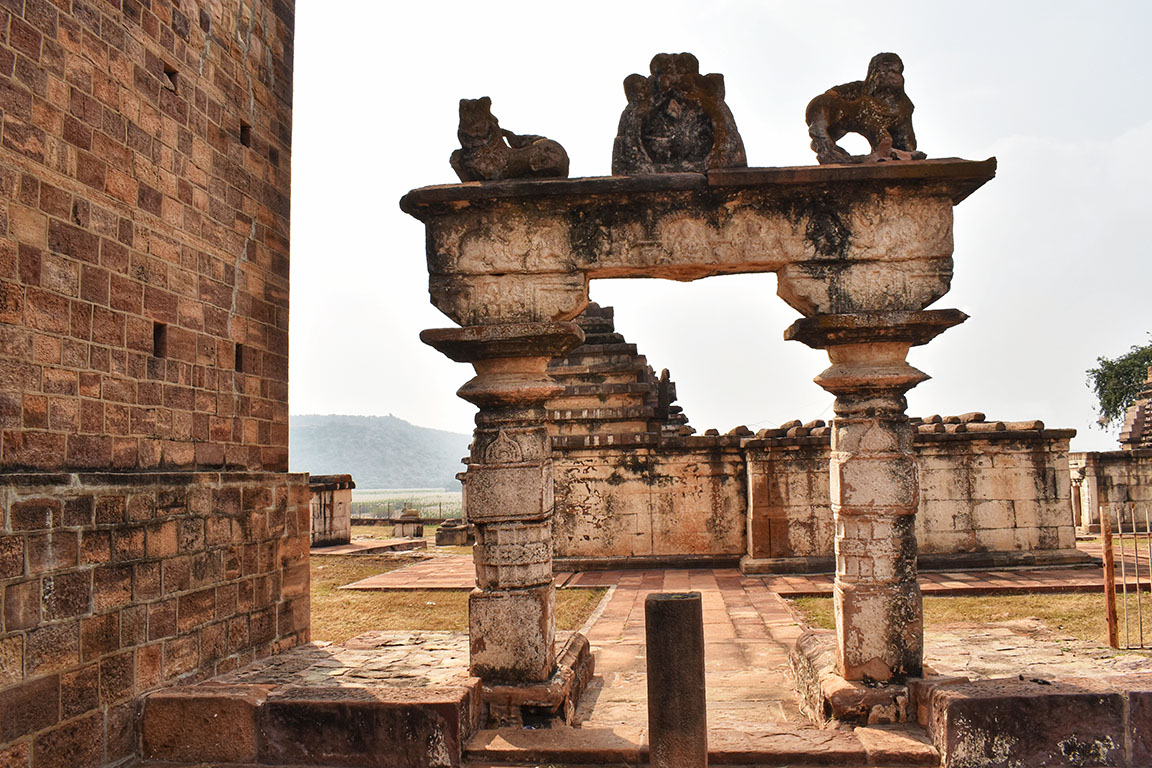
Mahadwara (the entrance) of Ramalingeshwara temple complex
It is an 11th century temple built by the Kalyani Chalukyas that has a superstructure called a shikhara. It refers to the mountain's peak. A shikhara consists of several layers ranging from seven to twelve, depending on its height. The layers are also referred to as "kadambanagara" which means a tiered roof. The shikhara is placed over the garbhagriha (sanctum). Chandru emphasized the differences between Shikhara and Gopuram (the entrance of a temple), which is more commonly seen in Tamil Nadu temples. Since Hindus believe gods live in mountains, these temples have built shikharas.
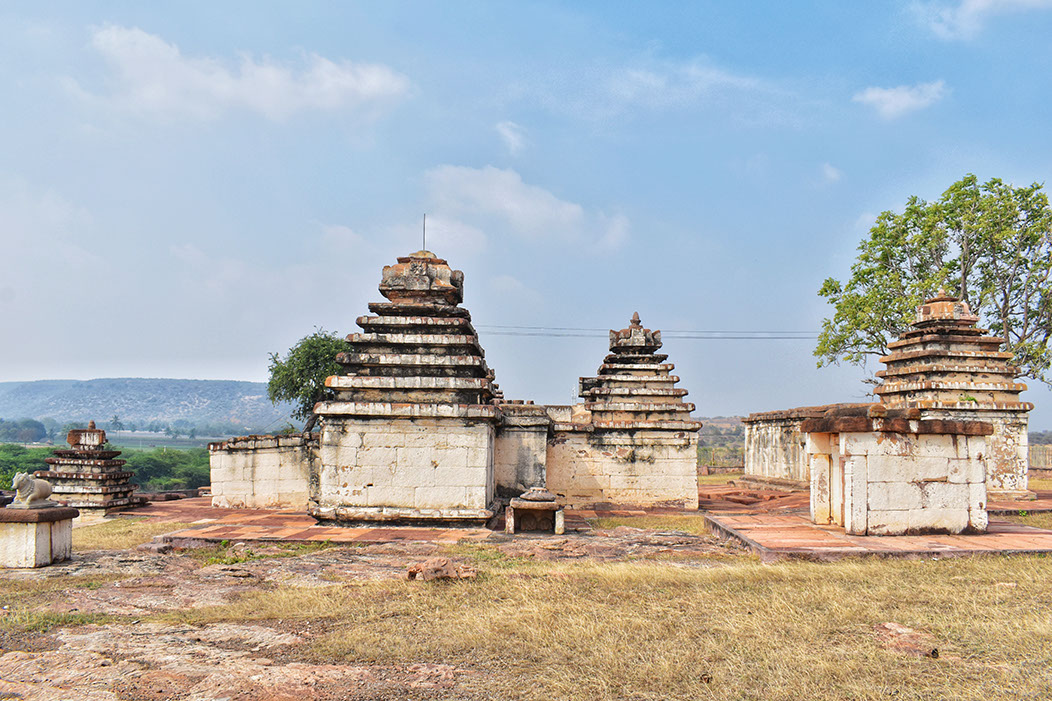
Rear view of Ramalingeshwara complex, each temple is adorned with a 7-layered shikhara
A temple built by Badami Chalukya and Kalyani Chalukya can be distinguished by the shape of their supporting pillars. Badami Chalukya built the pillars square, while Kalyani Chalukya built them round.
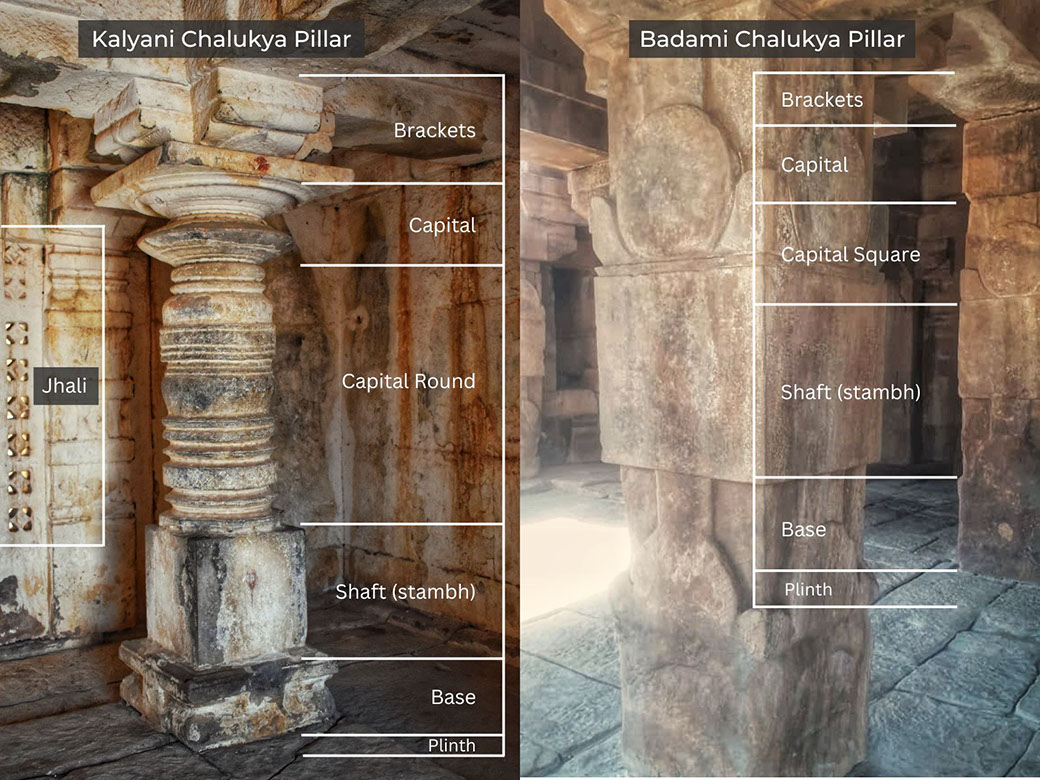
The architectural profiles of Kalyani Chalukya Badami Chalukya temple pillars
Galaganatha Temple
We then visited Galaganatha temple, which is located just a few hundred meters from Ramalingeshwara complex. Galaganatha is the other name of Shiva, so this temple was a Shiva temple. Our guide Chandru told us that this temple was built by the Badami Chalukya during the 7th century, but that it was probably unfinished and was completed by the Kalyani Chalukya in the 11th century. A cluster of 16 temples in the end has Badami Chalukya architecture with square columns. It is believed that Kalyani Chalukya built the mukhamandapa (the front hall) much later, as it has round-shaped columns.
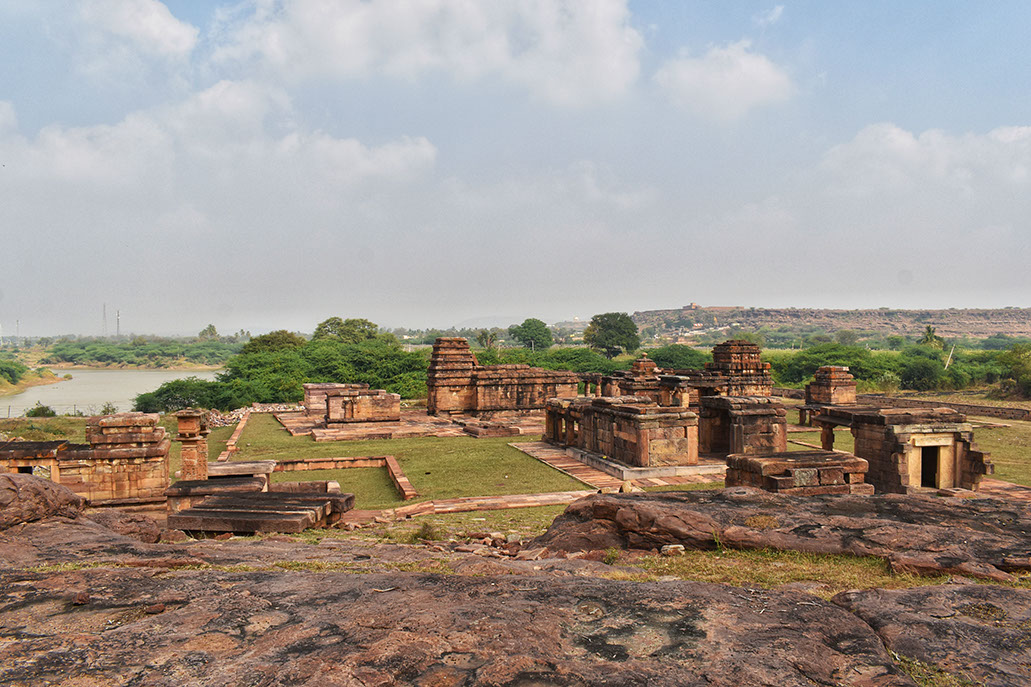
The ruins of Galaganatha temple on the banks of Malaprabha River
Other notable differences between both Chalukyas are the symbols on the temple ceiling. The Badami Chalukya used "Garuda" (Eagle) while the Kalyani Chalukya used "Gajalakshmi" (Elephant). Visitors often assume it is a Vishnu temple because Garuda is a vehicle of Lord Vishnu. But they have used it everywhere, including Shiva and Ganesha temples. Another unique aspect of the temple is the variations in color of its Sandstones. We learned from Chandru that these sandstones are of the highest quality and have different shades.
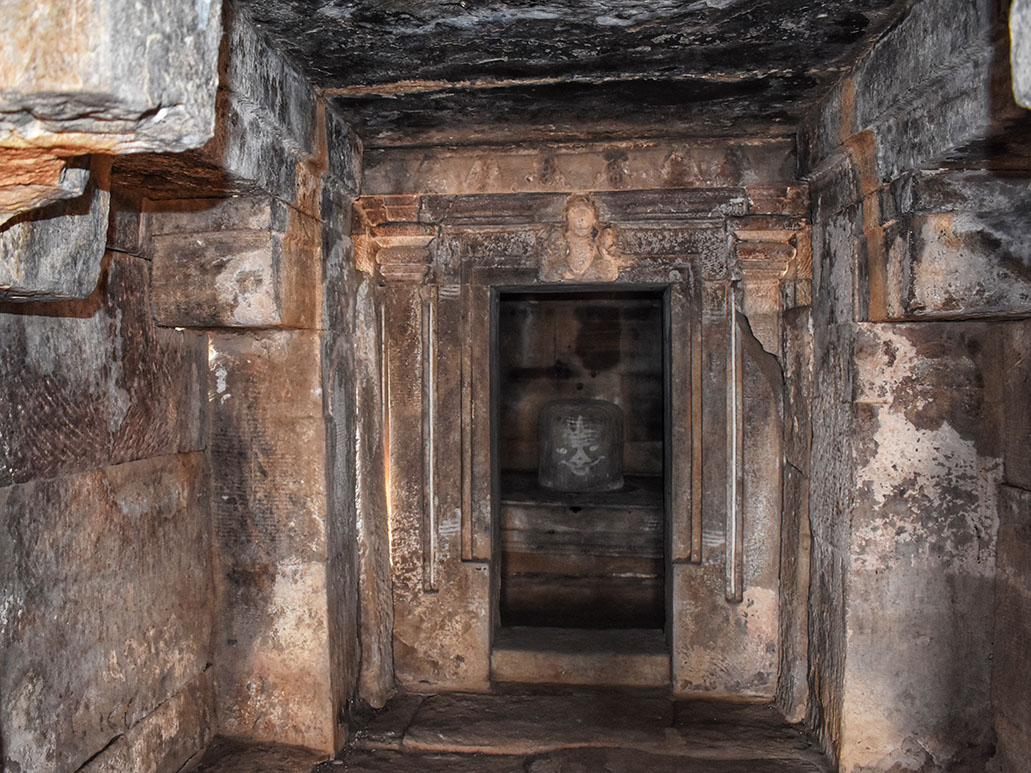
An interior view of the temple showing Shivalinga in the sanctum and Garuda at the top of the entrance
The Chalukya dynasties built a few temples for royal families and others for common people. Since Galaganatha temple has a very simple design and architecture, it was not built for royal families. In South India, these are the earliest free-standing stone temples (assembled).
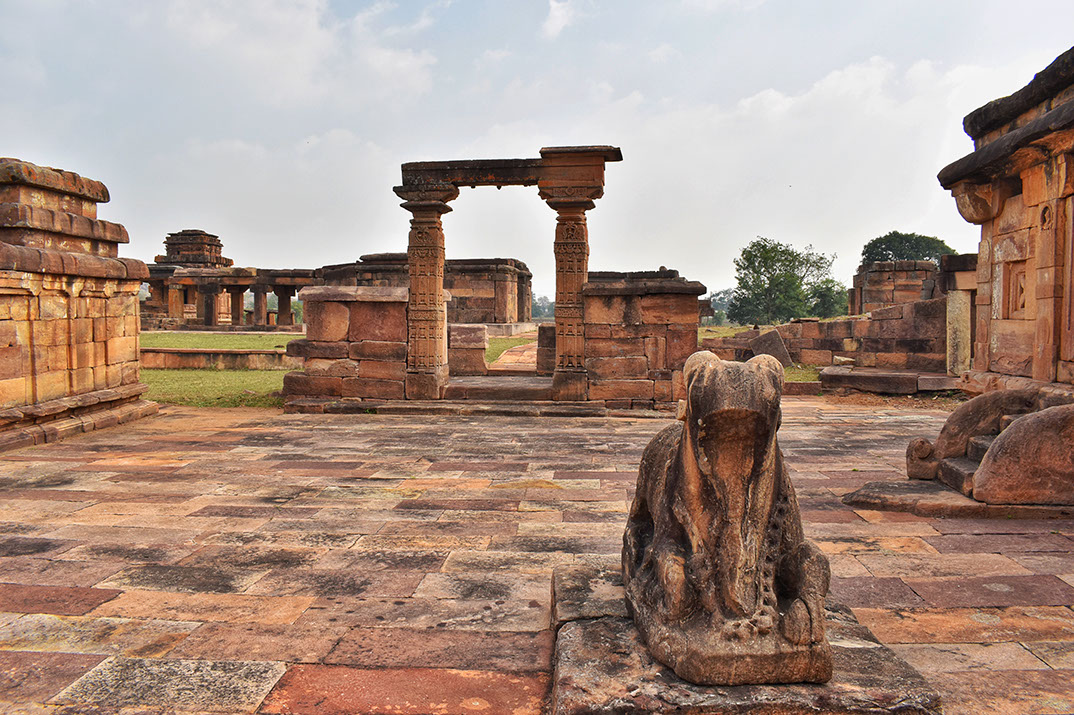
Galaganatha temple's Mahadwara (main entrance) is believed to have been built later by Kalyani Chalukya
The internal designs of some of these temples are based on the structure of a "wada," which is similar to a Haveli (mansion). A sandstone monolithic door frame carved into the sanctum entrance of Bagilawada can be seen in the image below. There are various aspects represented by these door frames, which are called "shakha". Karnataka's northern region makes wooden door frames based on these designs. Intricate designs and a large number of shakhas indicate a wealthy home.
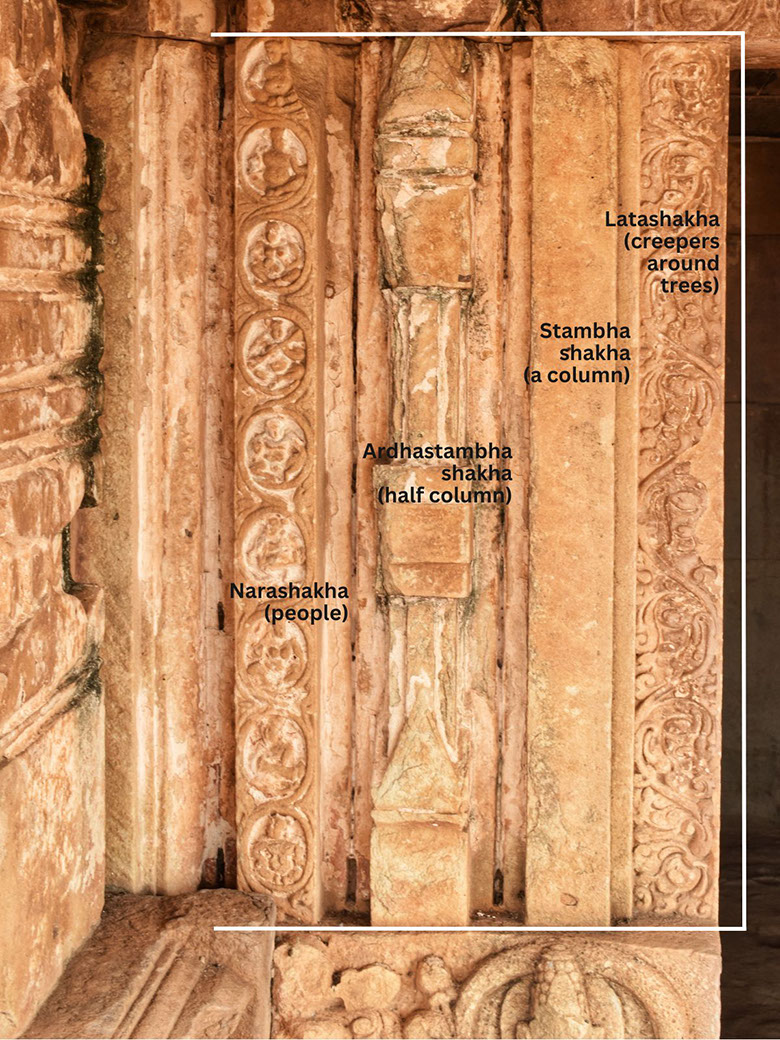
The door frame design of Bagilawada
The Galaganatha temple also has a prehistoric structure in the form of a dolmen. A dolmen is a megalithic portal tomb made up of upright stones supported by a large, tilted capstone. A tomb of this type provides insight into ancient burial practices. Furthermore, it is a testament to the existence of humans in prehistoric times. It is believed that the structure dates back to 4000-2500 BCE. It represents the ingenuity and skill of prehistoric builders.
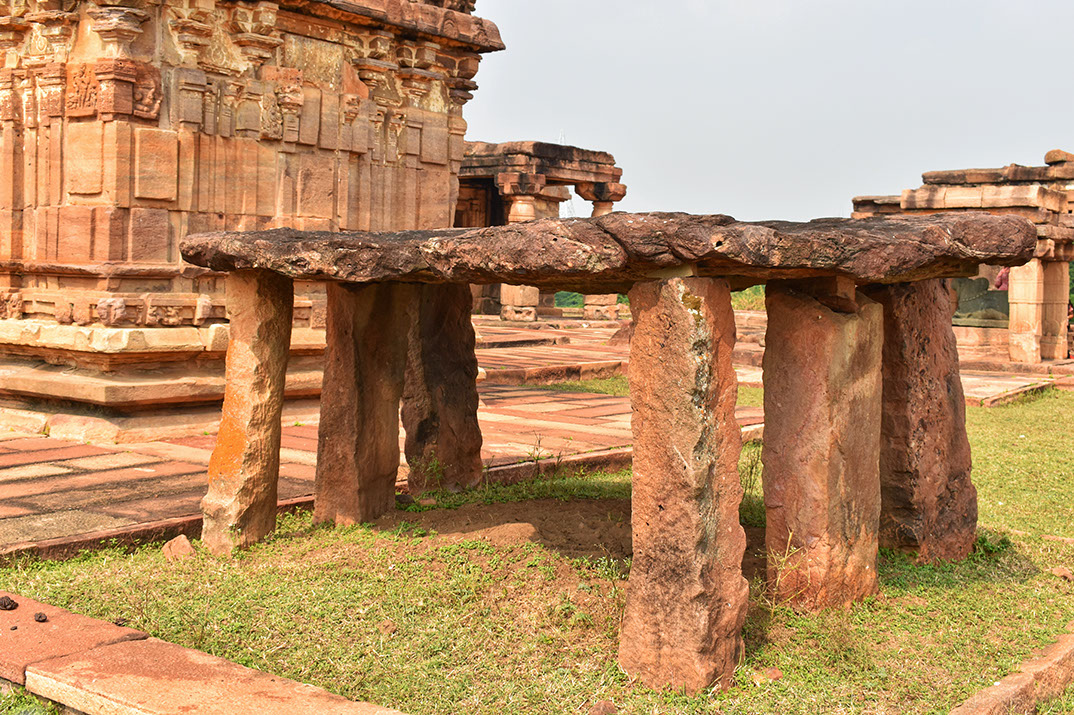
Dolmen of prehistoric period at Galaganatha temple
Jain Rock Cut Cave Temple
The next stop we made was a Jain temple from the 6th century, just a few kilometers away from Galaganatha temple. Chalukyas were not Jains, but they believed in all religions, so there are a few Jain temples in Aihole. Because Jain monks do not wear clothes, Jain temples were often built in secluded places and on hillsides, away from the main temple complex.
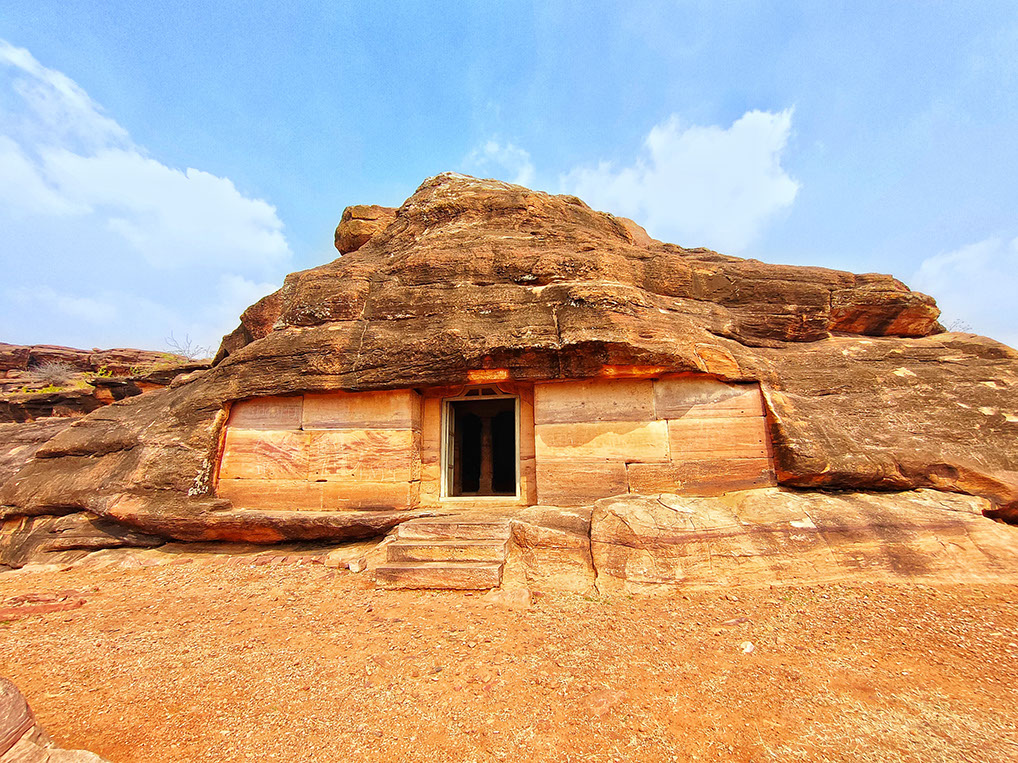
Front view of the rock cut Jain temple
Its beauty lies in the fact that it was entirely carved from a single rock with no joints. Upon entering the temple, you will be mesmerized by various statues and carvings depicting mythological stories from Jainism. The design of the temple portrays an immense thought process on details and intricate patterns that are highly appealing.
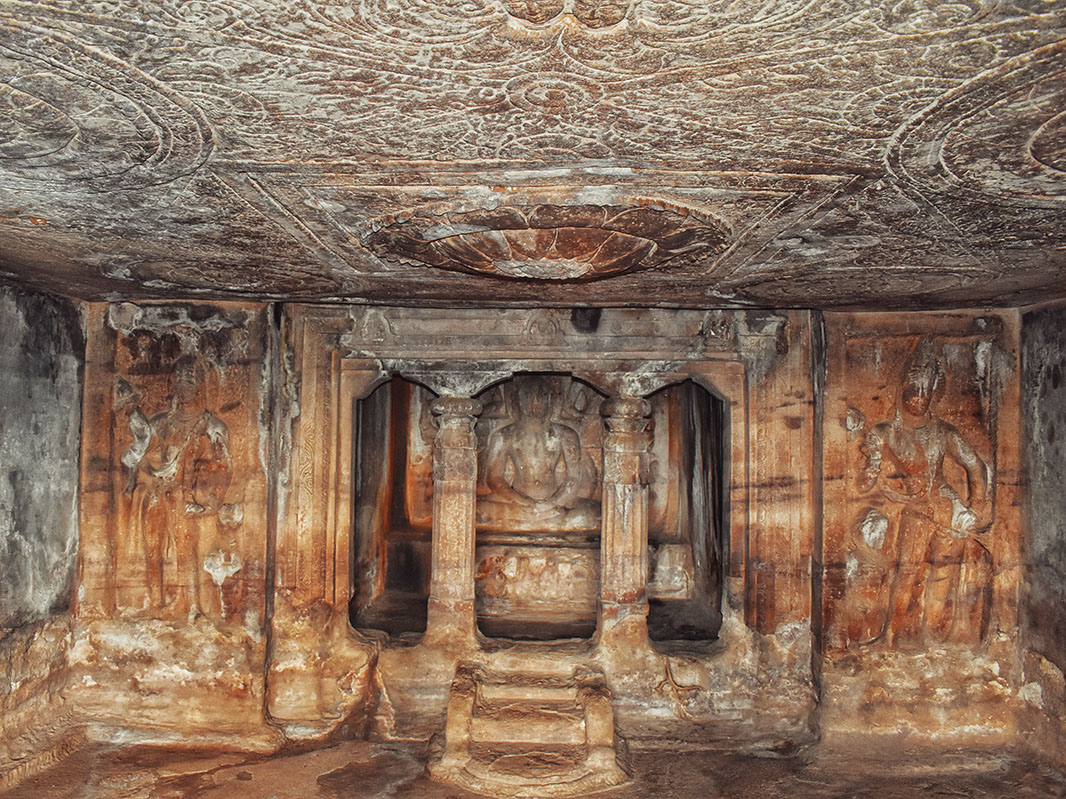
The interior of the cave temple is decorated with exquisite carvings of statues and intricate ceiling designs
This temple narrates two important chapters of Jainism. On the right hand side, there is a statue of 23rd Jain tirthankara (saint) Parshvanatha. He is meditating with a snake's body. The demon Kamata is tormenting him with stones to prevent him from attaining enlightenment. Goddess Padmavati holds a diamond umbrella to protect the lord from the demon's tirade. Parshvanatha eventually attains enlightenment and Kamata repents and worships him.
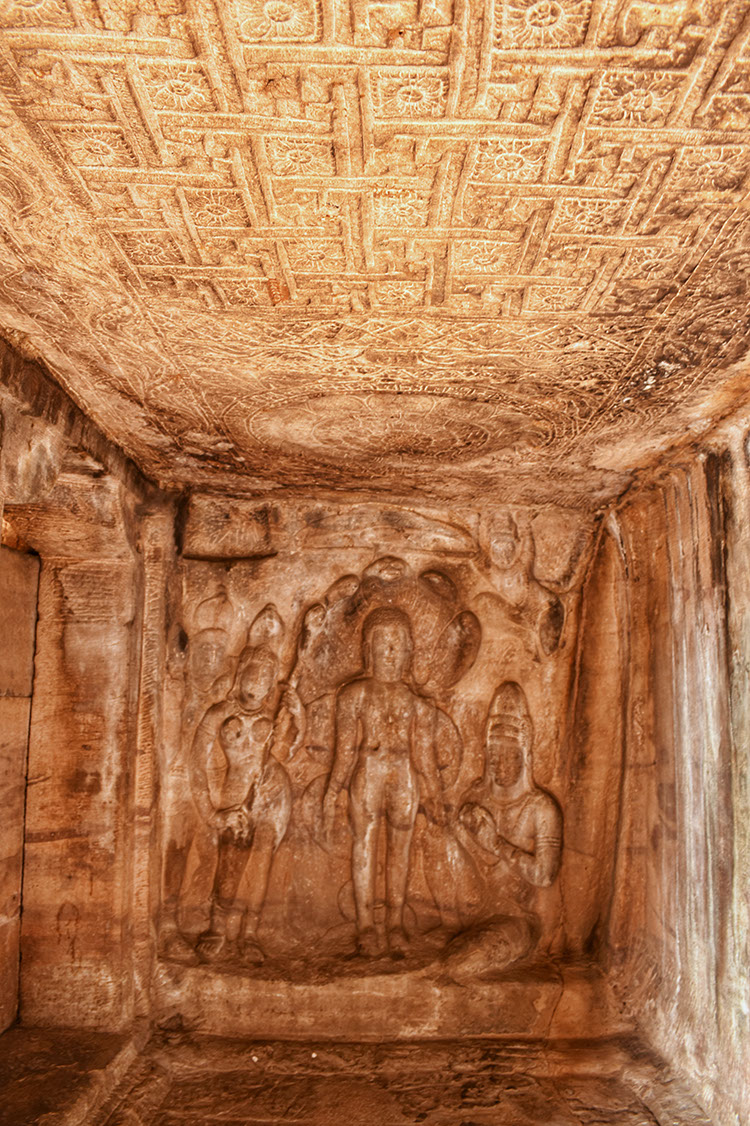
A depiction of Lord Parshwanatha achieving enlightenment
There is another story on the other side of this statue. This depiction shows Bahubali meditating motionlessly for a year to attain enlightenment. During this period, creepers climbed up his legs and grew around them. Two of his sisters, Brahmi and Sundari, are shown by his side removing creepers from him. Brahmi was the creator of the script "Brahmalipi", whereas Sundari wrote a book on aesthetics called "Saundaryashastra".
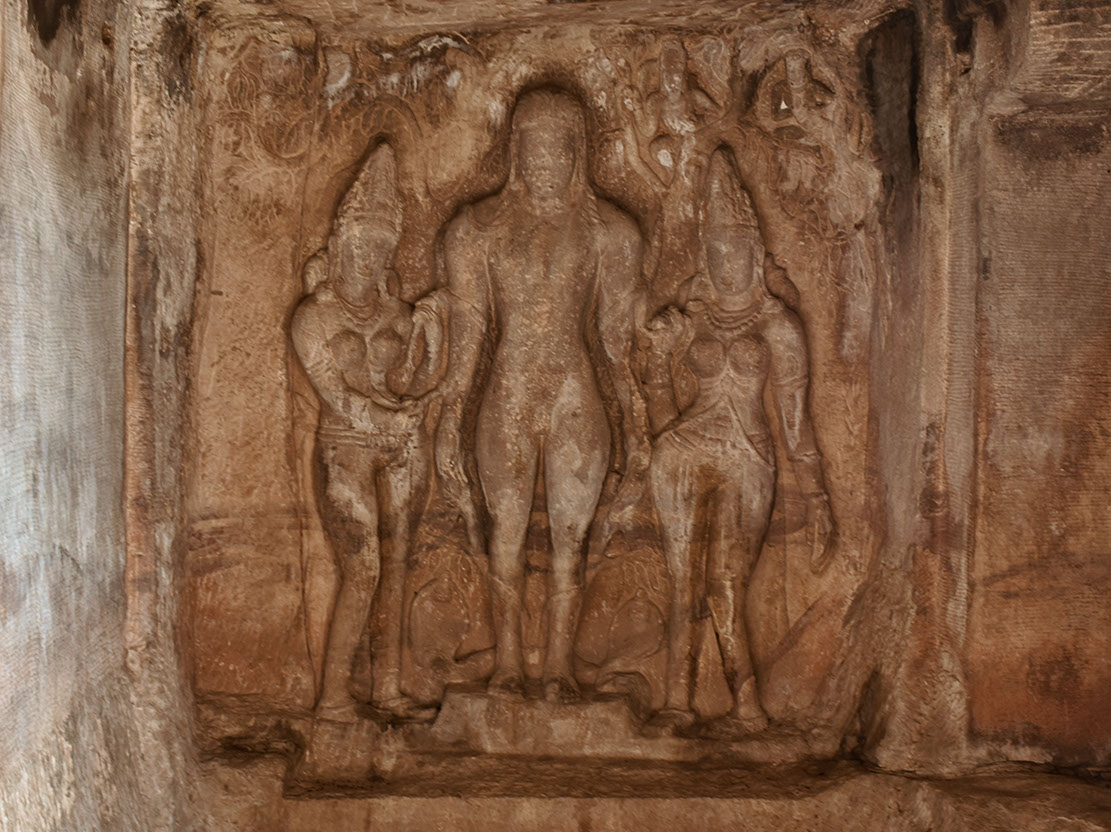
A depiction of Bahubali achieving enlightenment
The ceiling of this temple is very unlikely to escape the attention of visitors. The exquisite carvings and designs on the ceiling are evidence of the craftsmanship in Jainism that can still be seen in modern temples. Standing in the center of the hall and looking up is the best way to view this art. An entire decoration revolves around the faces of a couple. According to Chandru, they are Kinnara-Kinnari (male and female).
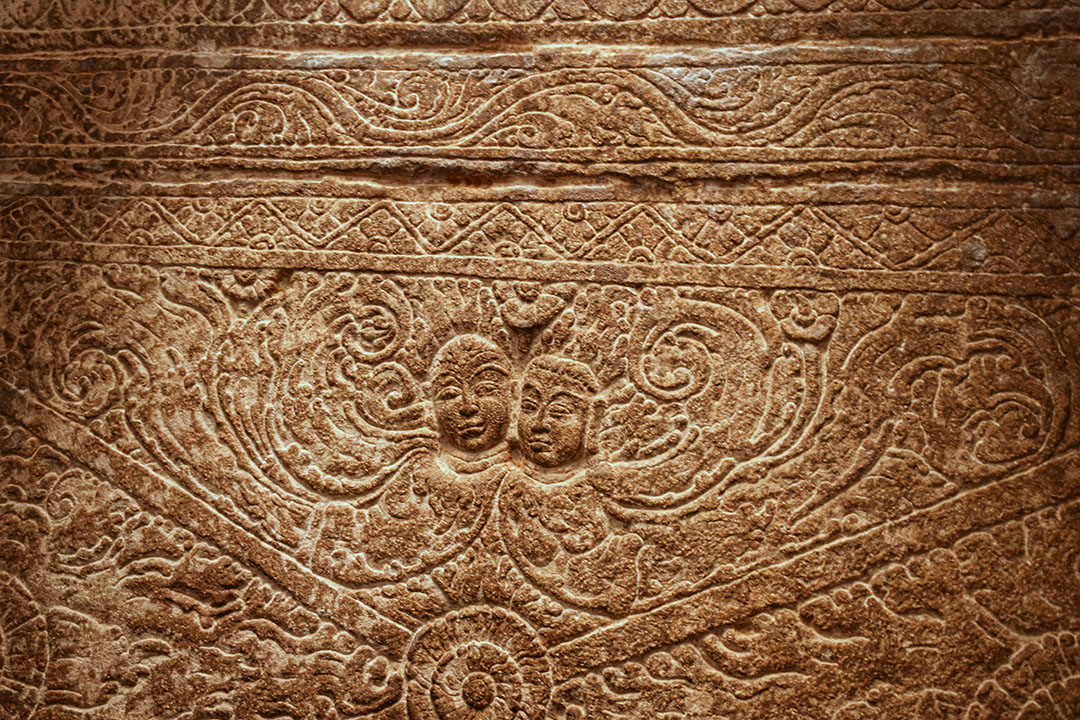
A depiction of Kinnara-Kinnari on the ceiling of the Jain cave temple
Just as we were finishing the Jain temple, Chandru showed us some markings on the stone opposite the entrance. He informed us that a scholar recently researched these markings. It is believed that this rock was used as an attendance register for the architects who built this temple during that time. The architects were required to entrench a mark on the stone every day to indicate their attendance.
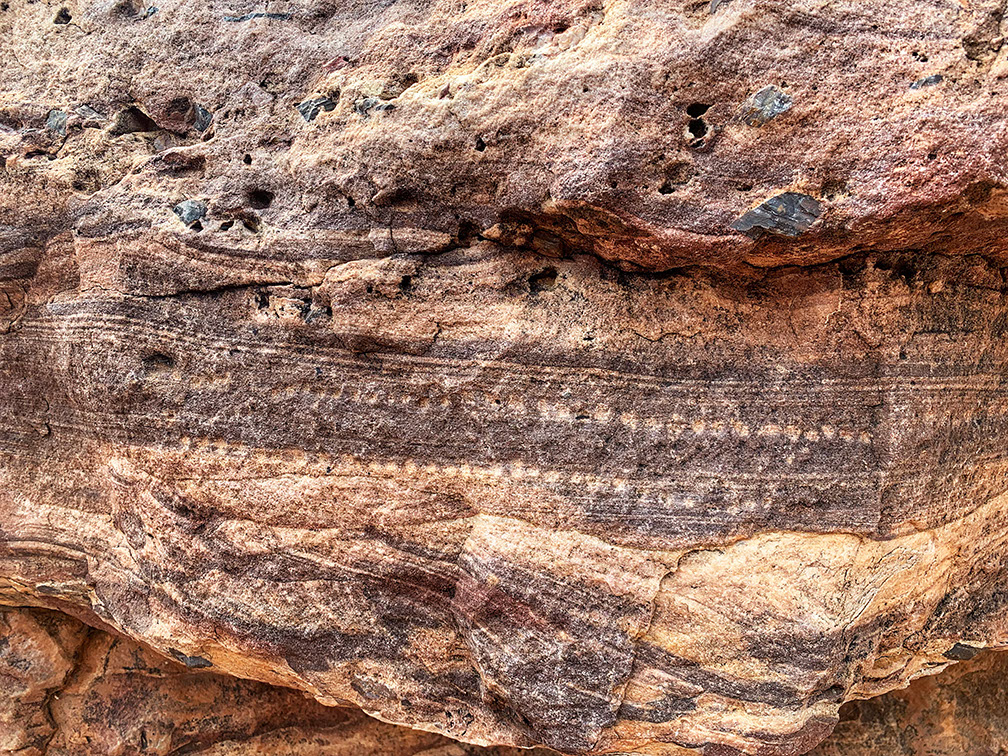
Architecture's attendance mark on the stone
Prehistoric Rock Paintings
The ruins of Aihole are home to many prehistoric structures. Understanding my penchant for detail, Chandru led us to a hillock above the Jain Cave Temple. After a short trek, we reached a cluster of rock paintings dating back to 10,000 BCE (more than 12,000 years ago). In order to preserve the paintings for a long time, they were created inside rock shelters where sunlight and rainwater cannot reach. Aihole's rock paintings were discovered by the late Padma Shree Dr. Vishnu Wakankar, a professor from Deccan College in Pune, also known as the father of prehistory. He was also credited with discovering Bhimbetka Rock Caves in 1957. Chandru mentioned that the paint was prepared by mixing pig blood with rock sands. I found it quite fascinating how these paints have survived for 12,000 years.
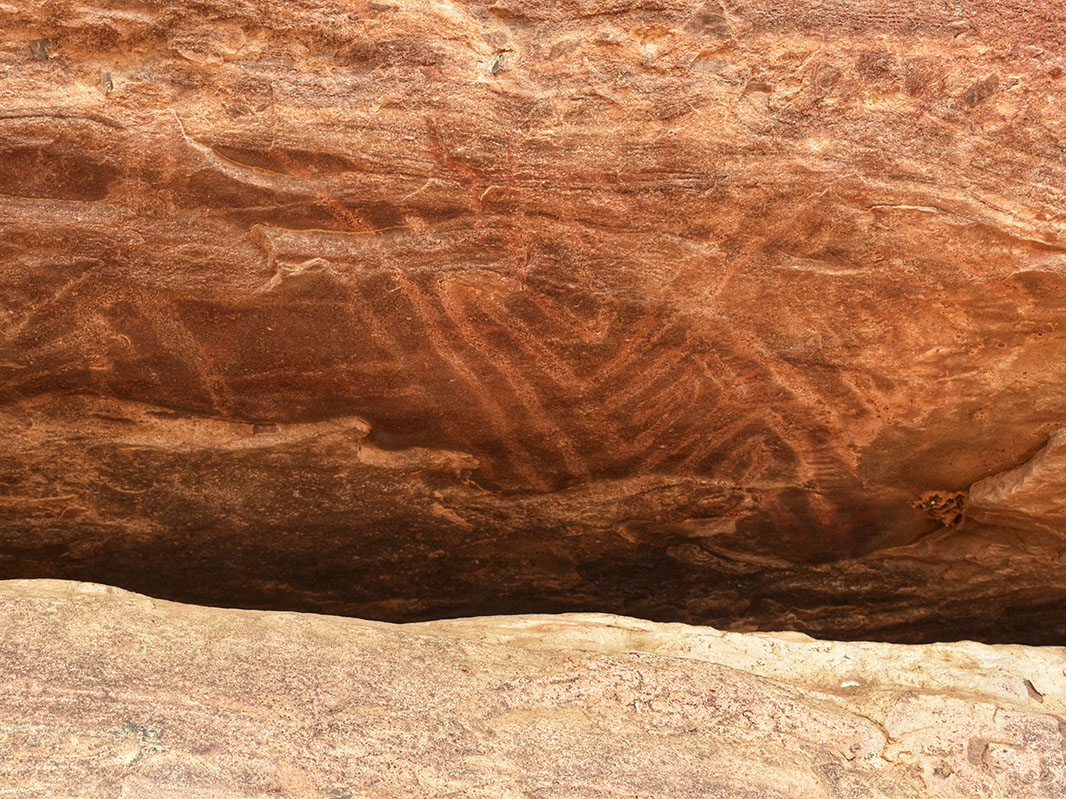
Prehistoric painted rock shelters in Aihole
A site of prehistoric Dolmen
Chandru asked if we could trek further up from the site of rock painting since we were in for a surprise. After about 20 minutes, we reached the top of Meguti mountain, a quarry site. There were 42 Dolmen spread across a large area. It was truly a sight to behold, something similar to Stonehenge in England, albeit on a much smaller scale.
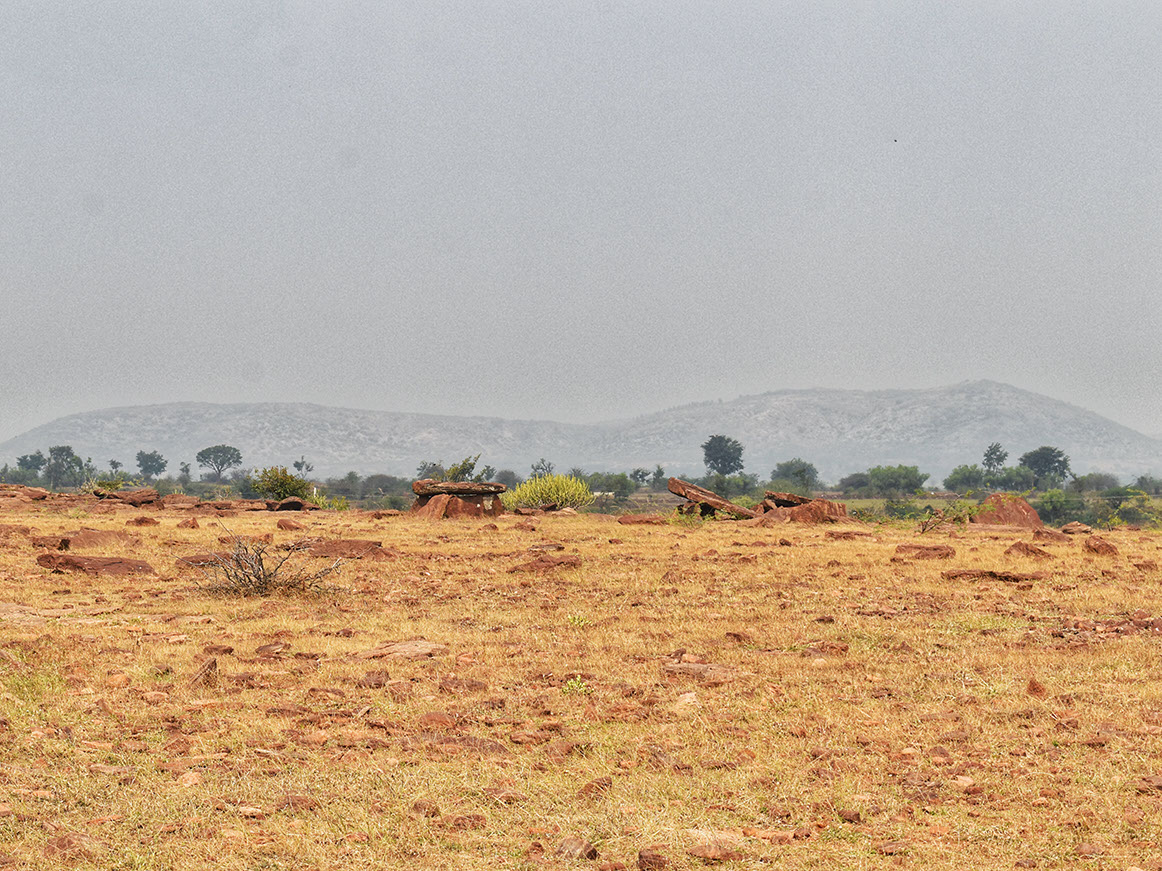
A site of 42 Dolmen atop Meguti mountain
Since there were no chisel marks on them, it is assumed that they have not been modified. Their structure is composed of three upright slabs arranged in a square, with a large slab laid over them as a roof. They would have served as tombs or memorials in prehistoric times.
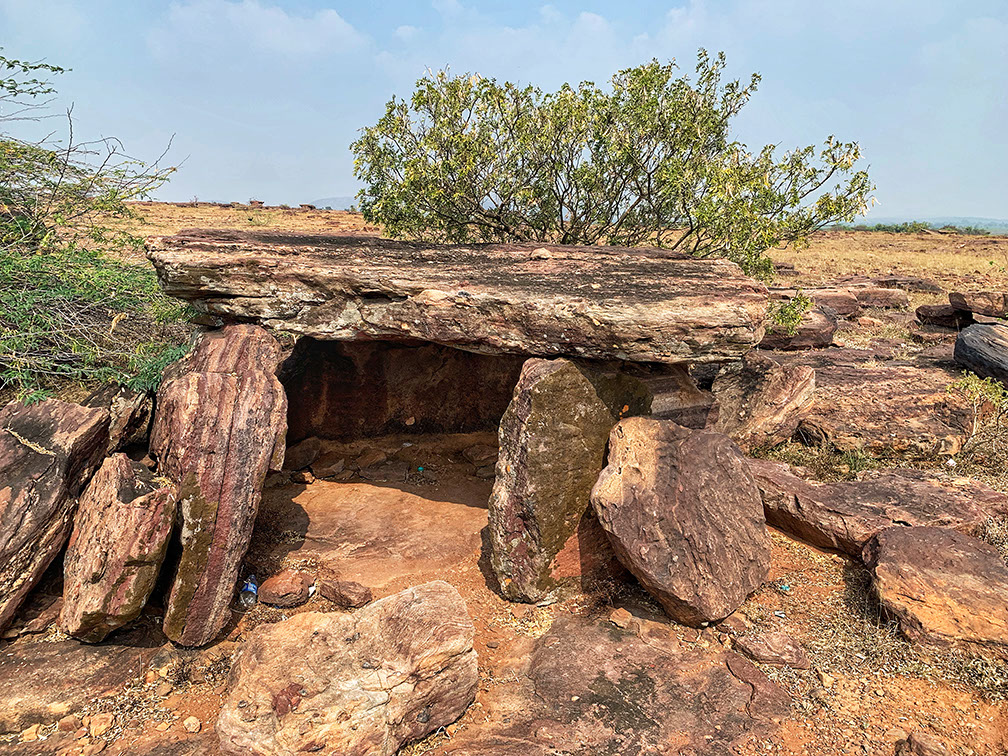
This prehistoric monument is believed to be at least 3,500-year-old
Hucchamalli Temple
The Hucchamalli temple, built in the 7th century in Aihole, is the only temple with North Indian architecture (nagara style). This is the testimony of two kings of the Chalukya dynasty ruling in north India. Hucchamalli means "mad lady" in Kannada. This temple is actually a Lord Shiva temple, so its name has no significance. The courtyard has a Nandi. The top of Mukhamandapa contains Kartikeya as well, so this may also be a Kartikeya temple.
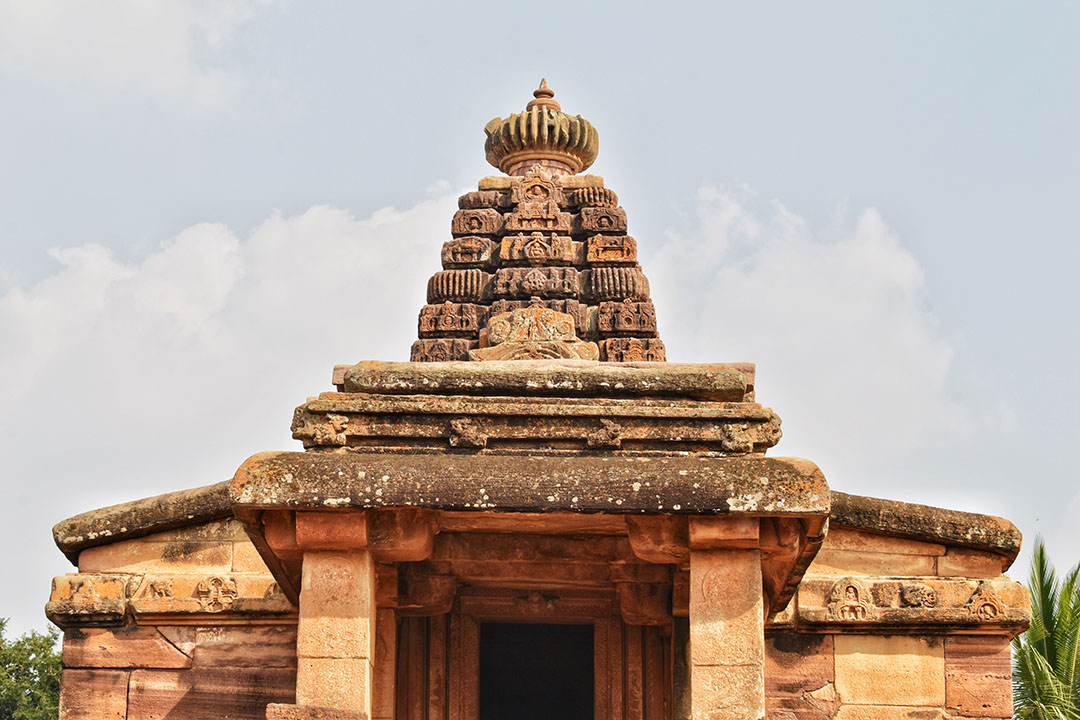
The Shikhara of the temple with Amalaka was built in Rekha Nagara Prasada Shailey (nagara style)
After the Chalukya dynasty fell, people lived inside the temples of Aihole for many centuries. In these temples, many signs of human presence can be seen, such as white wash and uneven floors that have been dug up for grinding ingredients as part of the daily cooking routine. It is ironic that most of these temples are named after the people who lived in them or their location rather than the deities they honor. Hucchamalli temple is one such example.
The architecture of this temple is unique. Walls are plain with a single window and no carvings. At the front of the temple is Mukhamandapa (the entrance), followed by Sabhamandapa and finally Garbhagriha (the sanctum). It consists of two types of temples, Sandhara and Nirandhara. Pradakshina (circling around the temple) can be done at Sandhara, but not at Nirandhara.
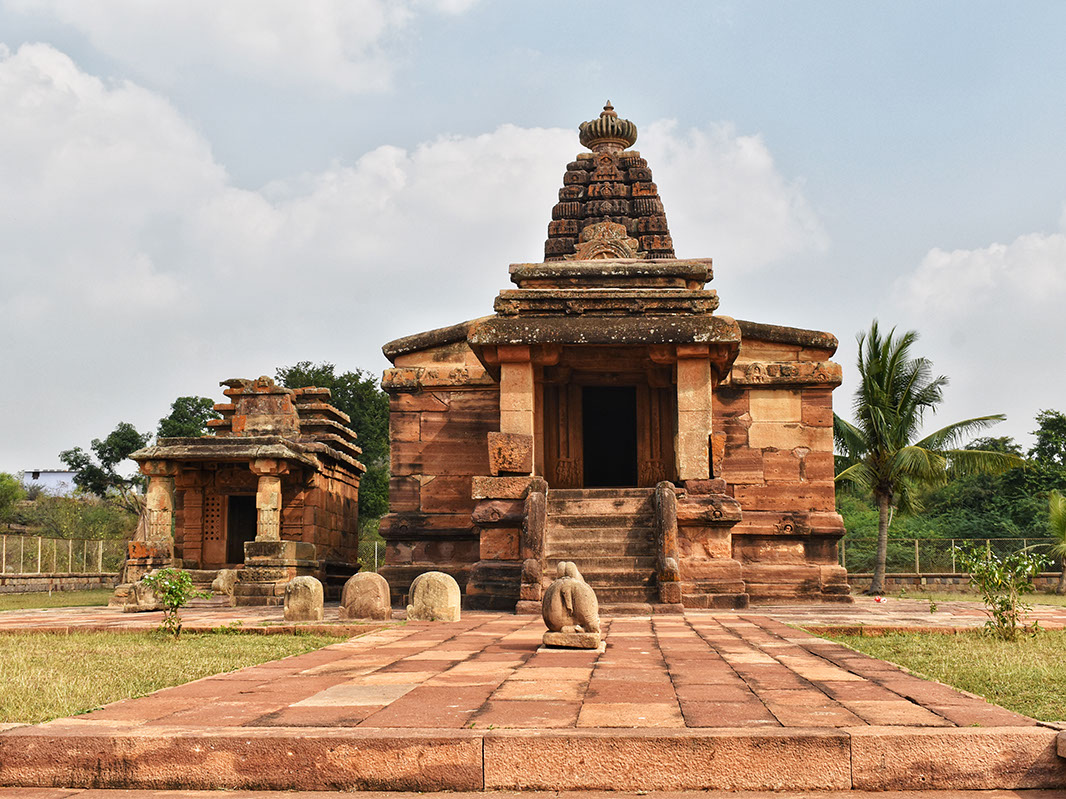
The big temple is Sandhara style and the small temple is Nirandhara style, both built by Badami Chalukyas (early Chalukyas)
Chandru drew our attention to a point most visitors would have overlooked. The Bagilawada with door frames can be found right after we pass Mukhamandapa (the entrance) and before we enter Sabhamandapa. There is a depiction of two rivers, Ganga and Yamuna, below the door frames. River Ganga stands on a crocodile, while River Yamuna stands on a tortoise. Hindu tradition requires us to wash our feet before entering a temple. Having these two rivers at the entrance ensures the age-old tradition of washing our feet as we cross the doorframe.
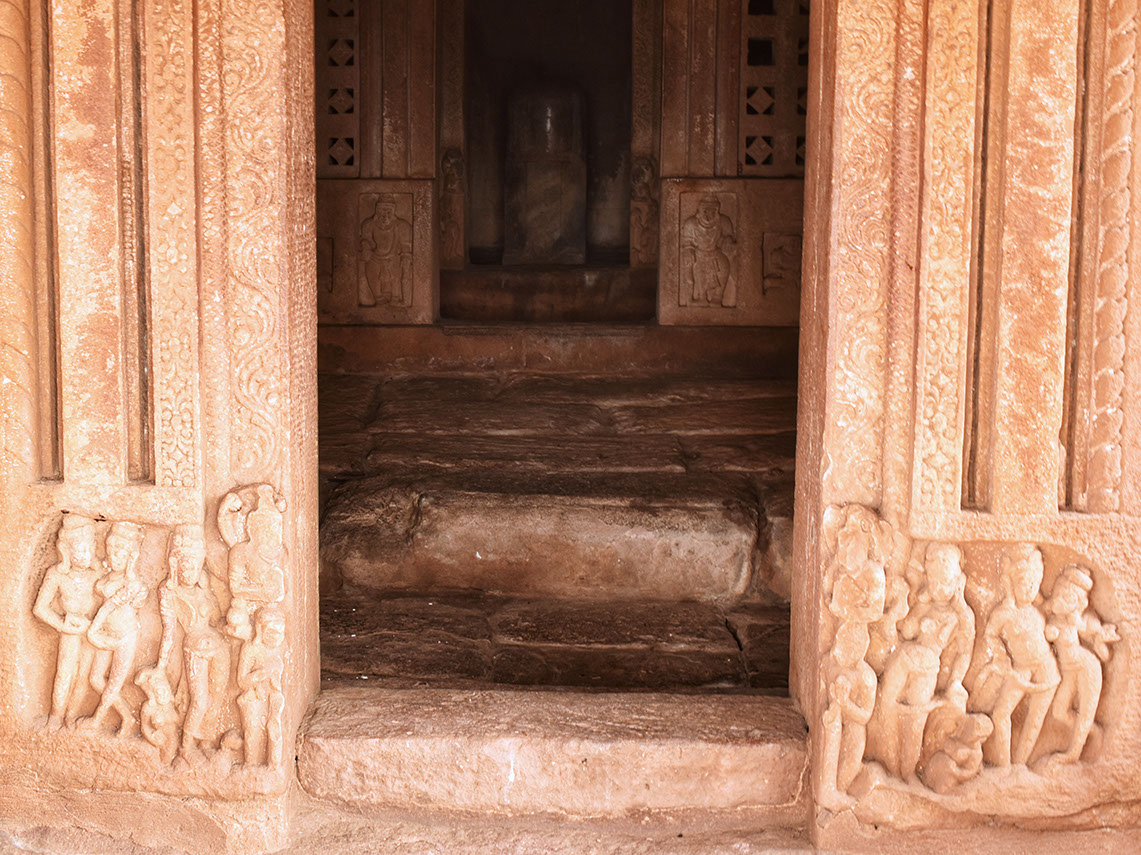
Below the temple's door frames are the Ganga and Yamuna rivers
Ravanapadi Cave Temple
There is a temple adjacent to Hucchamalli temple that is my favorite of all the temples I have visited in Aihole. The architecture and carvings of Ravanapadi Cave Temple offer so much to learn and explore. I recommend taking about an hour to visit this temple without rushing. Again, don't go by its name, it isn't the real one. The temple is dedicated to Lord Shiva.
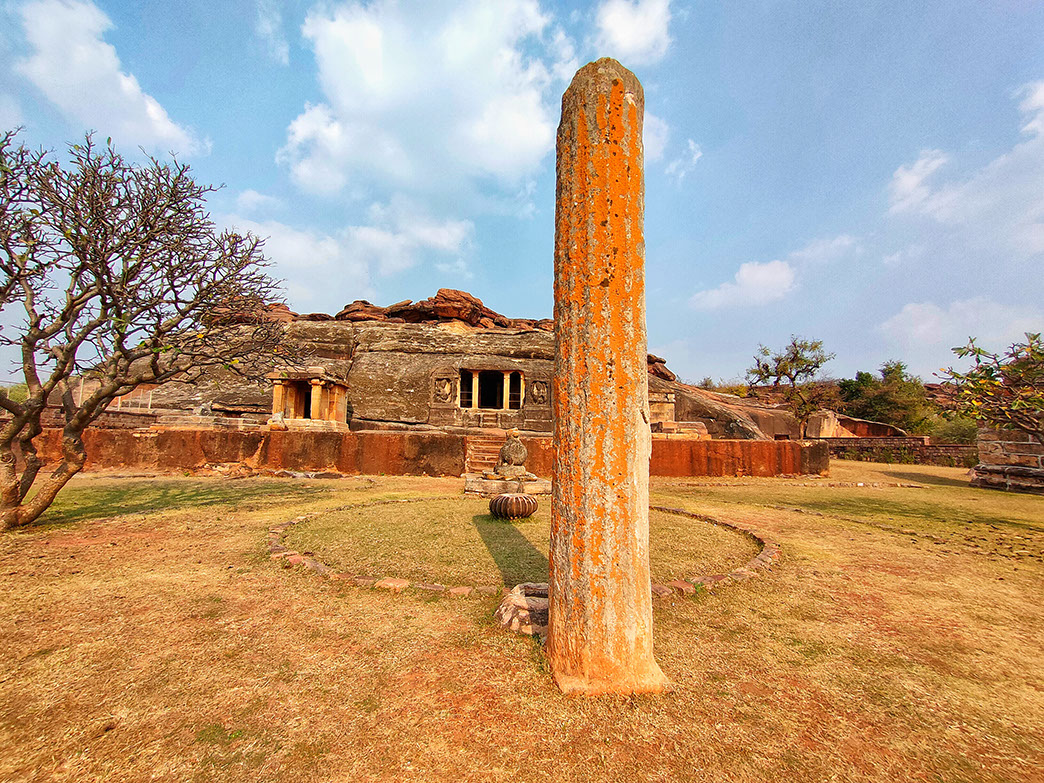
A front view of Ravanapadi temple showing the vijayastambh, amalaka, and nandi in the courtyard
Most temples are built from bottom to top, but cave temples are built from top to bottom by cutting into large boulders. Stones are cut and unwanted pieces are removed to create caves. In the same way, this temple was built exclusively for the royal family. Public access wasn't allowed. The Garbhagriha contains a monolithic Shivalinga with its peetha. There is no information as to whether they are original or were later installed.
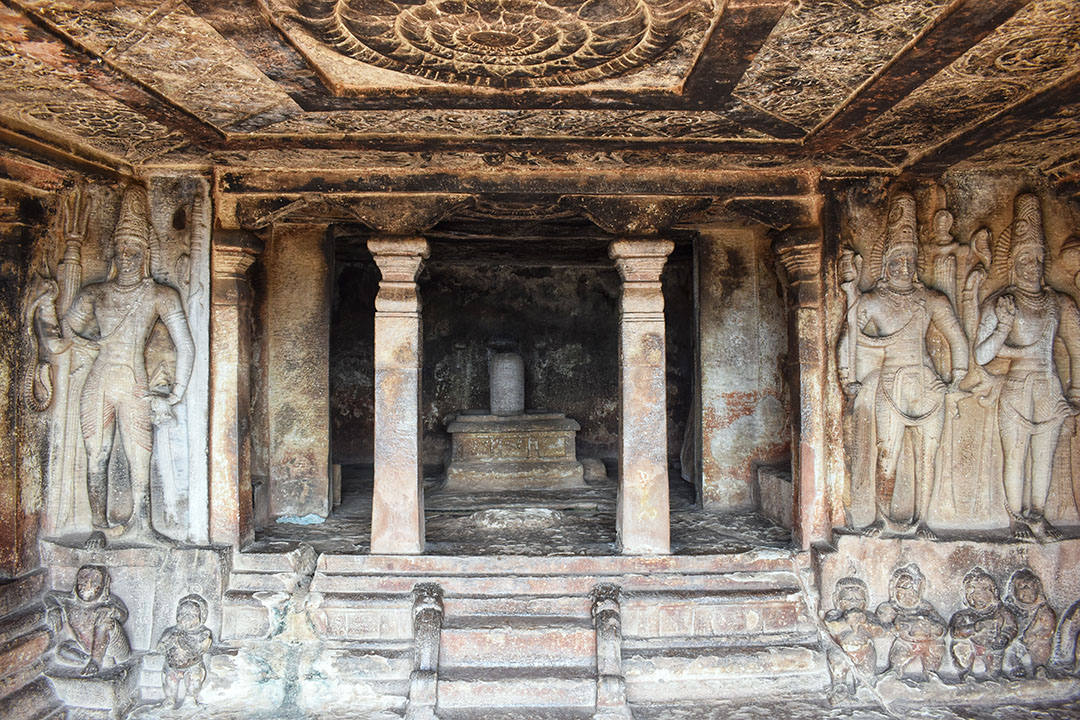
The walls and ceiling inside the Garbhagriha are decorated with beautiful carvings
An important feature of this temple is the rock-carved statues of Padmanidhi and Shankhanidhi at its entrance. They served as Dwarpalakas (watchmen) at the temple and were assistants to Lord Kuber. A close inspection of padmanidhi and shankhnidhi will reveal two more dwarapalaka statues hidden by the sides. These dwarapalakas wear a skirt and hold a spear, a traditional dress of the Scythian dynasty of Persia. In order to protect their palaces, the Chalukyas brought a few mercenaries from Persia. Other temples do not have such dwarapalakas. We were informed by Chandru that a scholar has been researching Chalukyan dwarapalakas for the past 12 years and these are his findings. Due to their inability to stand straight for 8 hours, you see dwarapalakas grabbing a weapon (e.g. spear) for support.
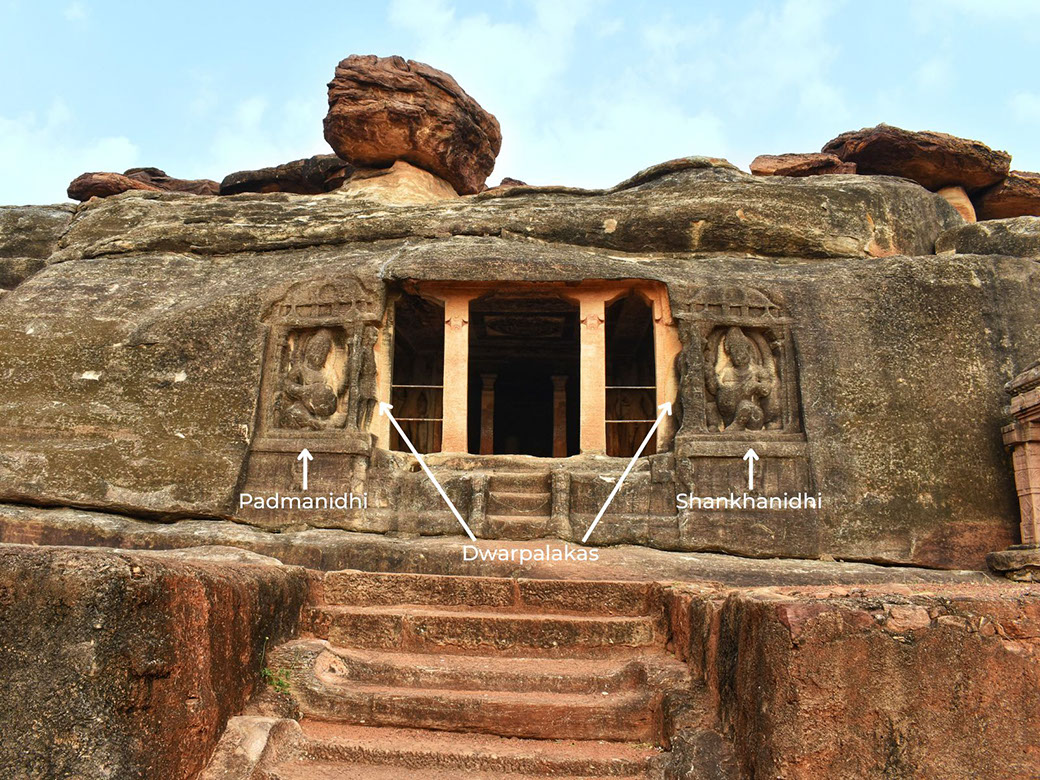
The entrance of Ravanapadi Cave Temple
Our curiosity piqued as we knew we were in for a wonderful surprise inside. We were gobsmacked by the craftsmanship of workers in the 6th century as the temple lived up to its reputation. First, Chandru instructed us to examine the left side. There lies a huge statue of 10-armed dancing Shiva with his family, Parvati, Ganesha and Kartikeya.
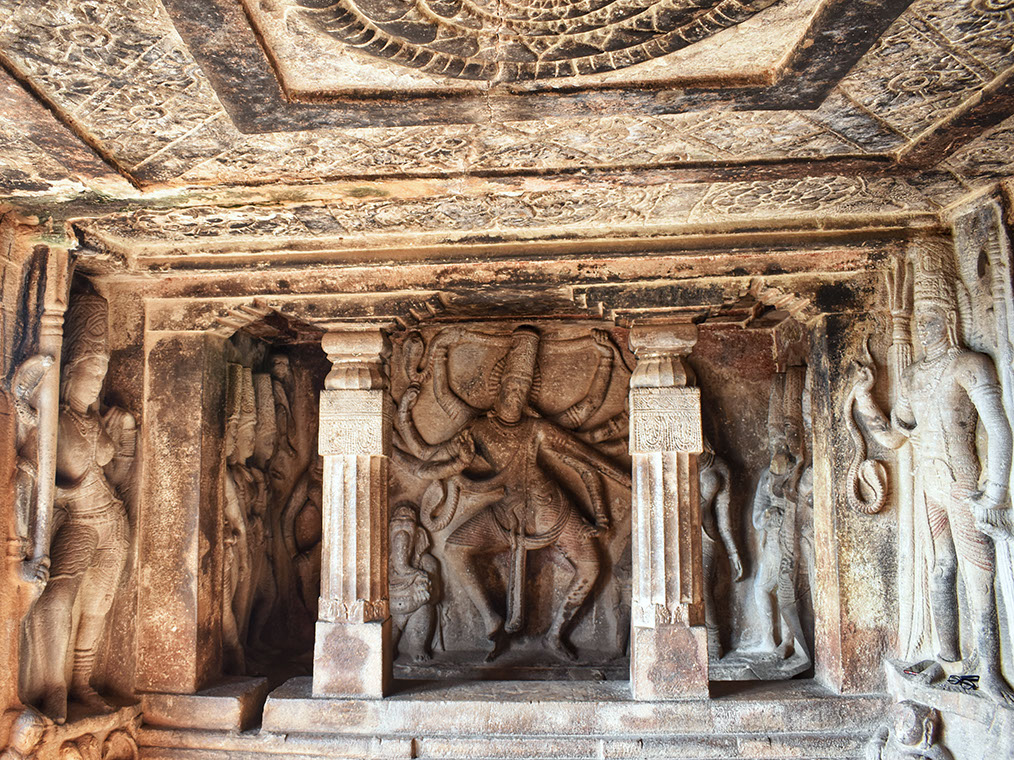
Statue of dancing Shiva and his family
A closer look from within shows Saptamatrika (seven holy mothers) on both sides. According to Hindu mythology, these seven mothers raised Shiva's son Kartikeya. Chalukyas worship Saptamatrika, so they are integral parts of their temples. Among the statues of saptamatrika are:
- Brahmini (wife of Brahma)
- Maheshwari (wife of Shiva)
- Kaumari (wife of Kumara)
- Vaishnavi (wife of Vishnu)
- Varahi (wife of Varaha)
- Indrani (wife of Indra)
- Chamundadurga (wife of Yama)
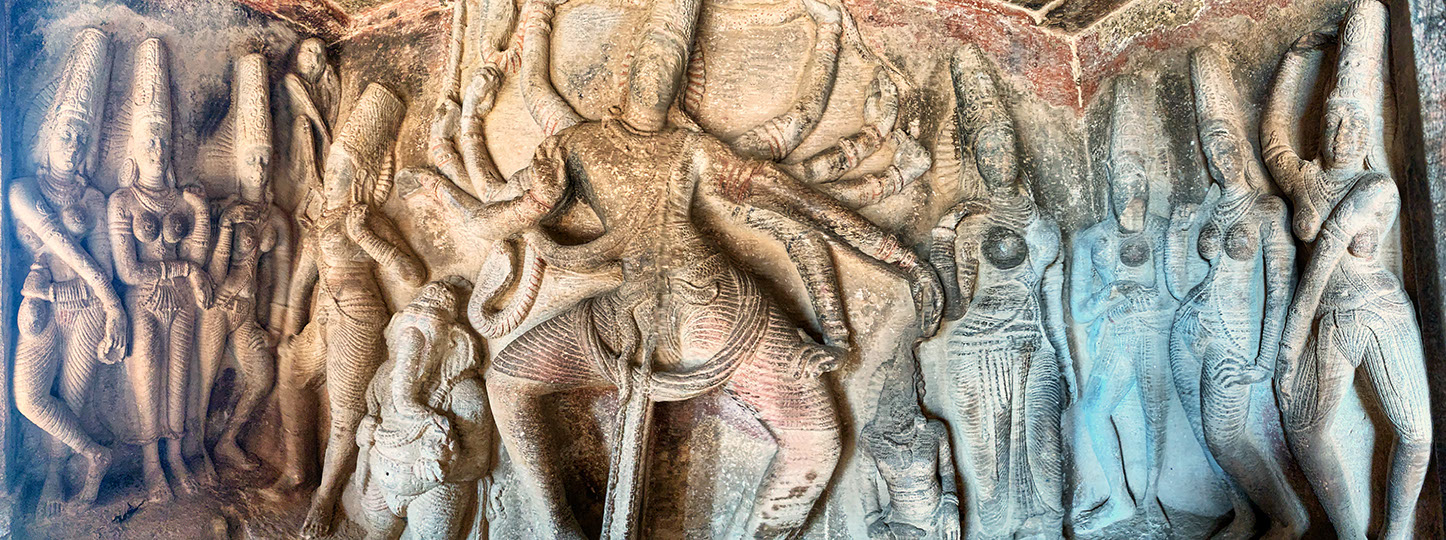
The panoramical view of Dancing Shiva and Saptamatrikas observing Shiva's dance
On the left and right sides of the dancing Shiva platform are two imposing statues that are likely to go unnoticed. Chandru is such an experienced guide that he will make sure you pay attention to the details in a logical order. Before returning to those two statues on the right side, he asked us to turn left towards the entrance. Among the statues here is one with a skeleton body of Saint Bringi Rushi.
Bhringi Rushi would only worship Shiva and not Parvati. Shiva and Parvati tried many tricks to convince Bhringi Rushi, including taking the form of Ardhanarishvara. Despite this, Bhringi Rushi's attitude did not change. Enraged by this, Parvati cursed him that he would lose all parts of his body that he had received from his mother. According to traditional beliefs, humans receive blood and flesh from their mothers, and nerves and bones from their fathers. Due to Parvati's curse, Bhringi Rushi lost blood and flesh.
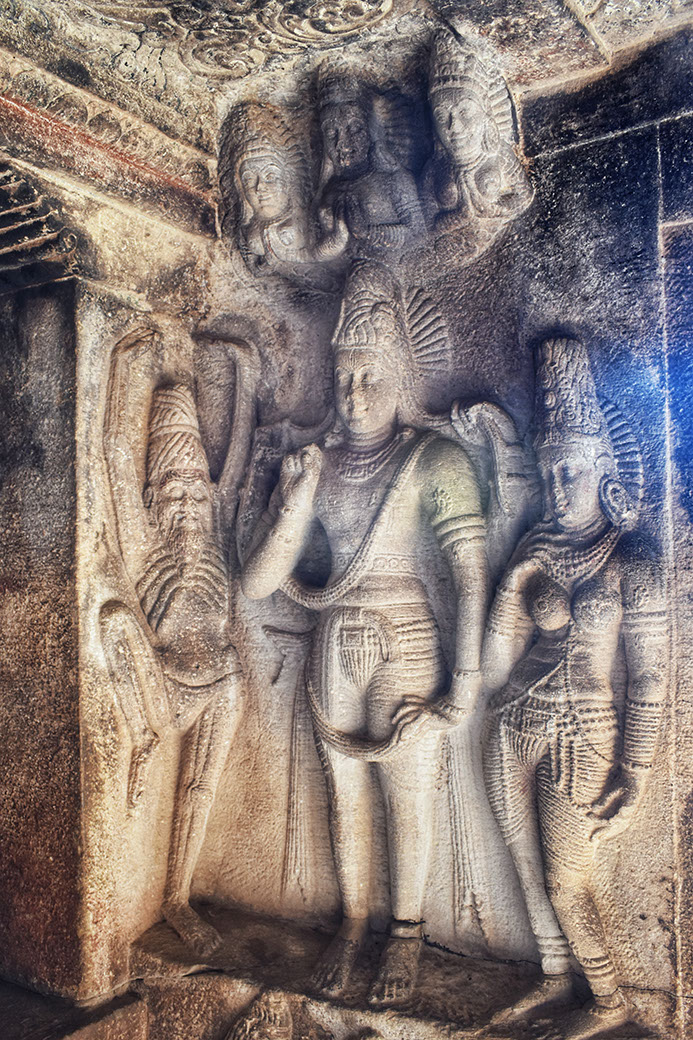
Shiva and Parvati with a skeleton statue of Bhringi Rushi, while the statues of Ganga, Yamuna and Saraswati are above them
Let's go back to those two statues near the dancing Shiva. "Ardhanarishvara" is the statue on the left. An "ardha" refers to a half, while a "nari" refers to a lady. It depicts Shiva and Parvati as two halves of one body, half Shiva, half Parvati. On the left side of the body, there is a crown, a half-moon, a trishul, a snake, and tiger skin, all belonging to Shiva. On the right side of the body, it is decorated with ornaments, bangles , and so on, which belong to Parvati. As Ardhanarishvara, Shiva and Parvati came together to make Bhrigi Rushi worship them both and do a pradakshina around them.
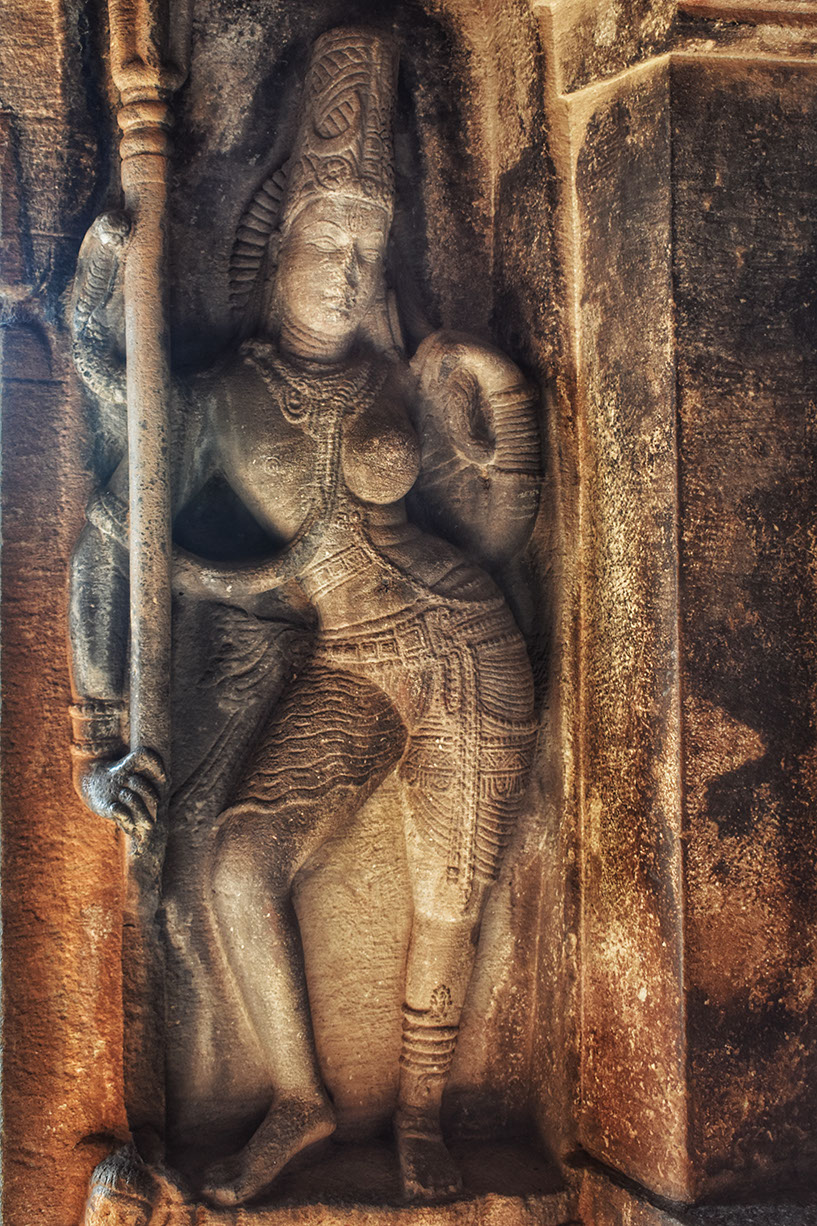
The statue of Ardhanarishwara, half Shiva and half Parvati
A statue on the right depicts "Harihara," a hybrid of Vishnu (Hari) and Shiva (Hara). The left side of the body shows Vishnu holding a mace. Right side of the body depicts Shiva with a crown, half moon, and tiger skin.
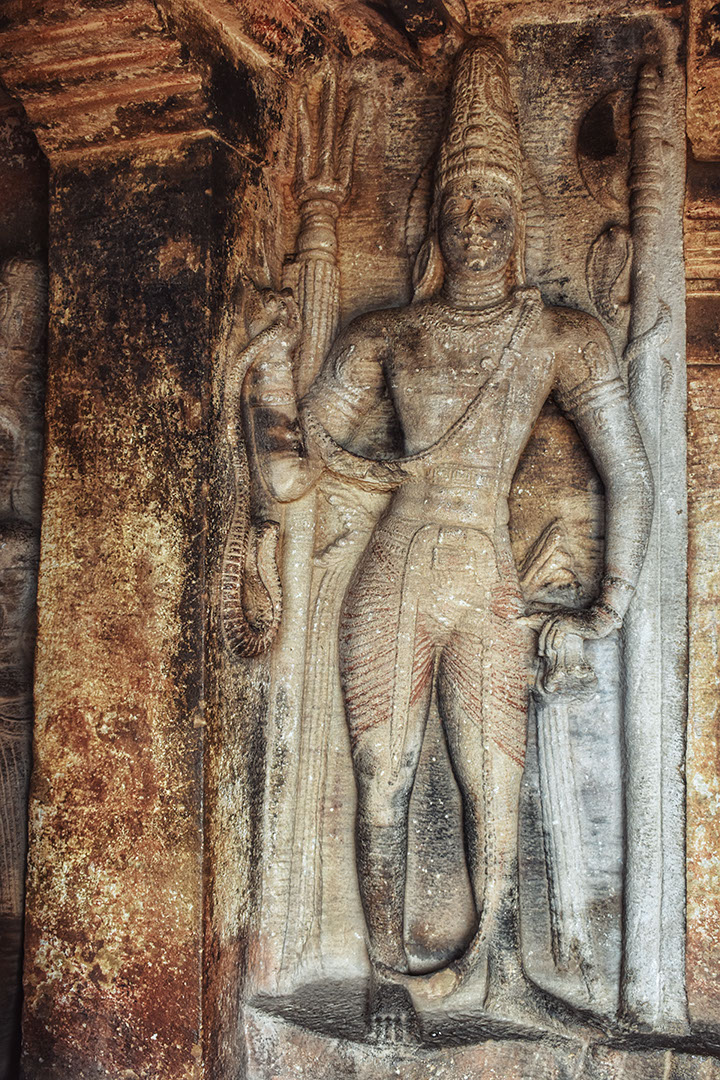
The statue of Harihara, half Vishnu and half Shiva
Varaha (wild boar), the 3rd incarnation of Lord Vishnu, was the royal emblem of the Chalukyas, so temples such as Ravanapadi feature statues of Varaha. There was a Varaha on one side of the coins of the Chalukya dynasty. It is for this reason that money is referred to as Varaha in Kannada and Telugu.
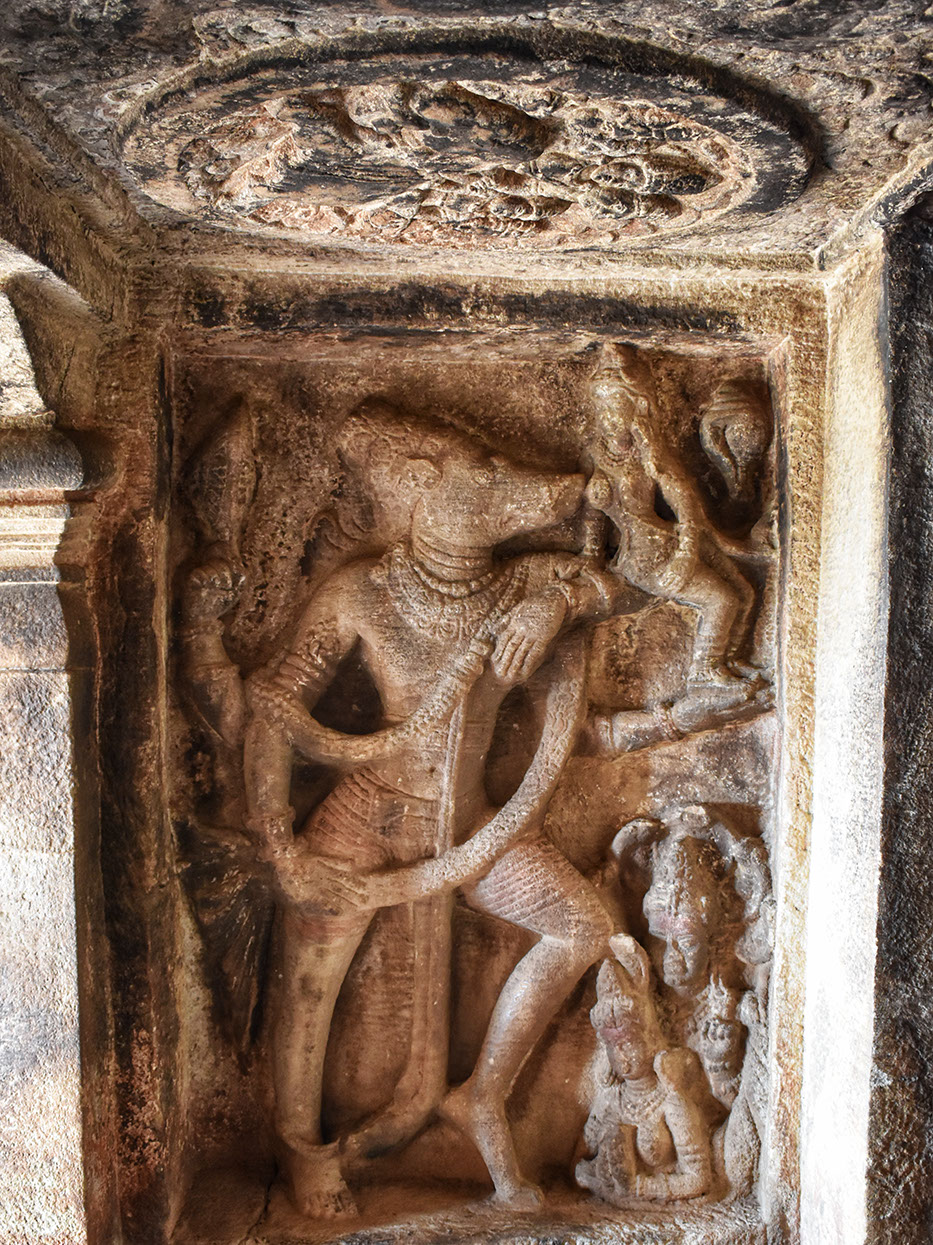
The statue of Varaha with Bhoodevi seated on his shoulder
Durga Temple
You might wonder why I haven't covered the most famous temple of Aihole yet. Chandru delayed our visit to Aihole so that there would be few people and we could spend enough time exploring the gem.
Originally, this temple was dedicated to Aditya, the Sun God. The temple's architecture is quite similar to the Modhera Sun Temple in Gujarat, built by the Solanki Chalukya dynasty in the 11th century. Durga temple does not sound like the original name, but may have acquired this name due to its proximity to the fort (Durga in Kannada means Fort). So, don't get confused with Goddess Durga, an avatar of Parvati.
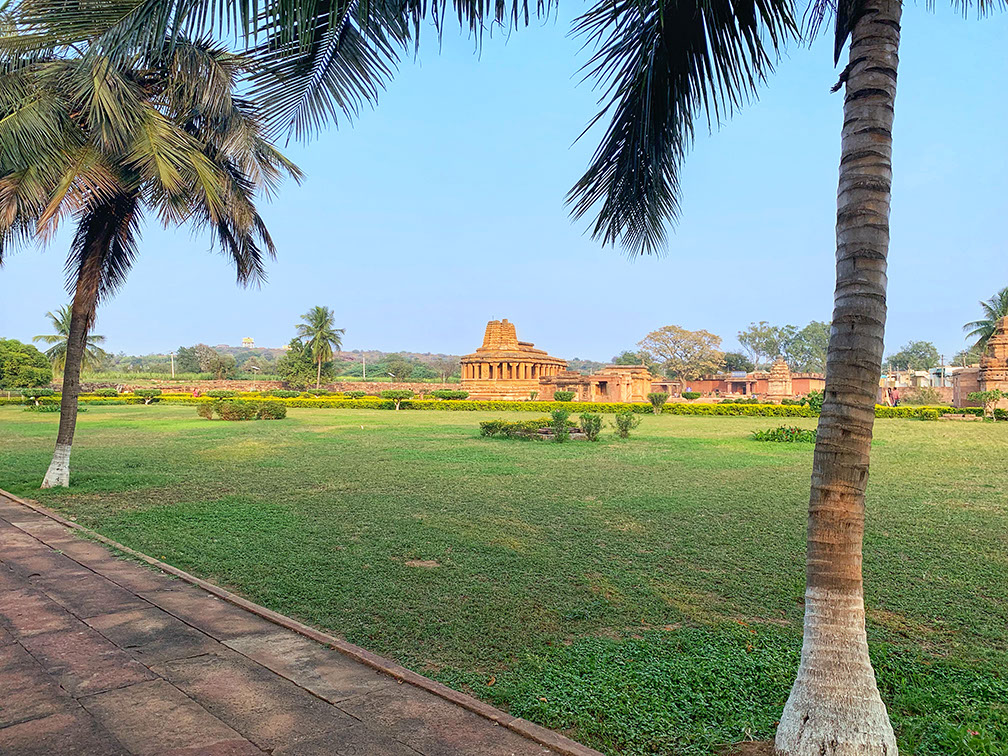
Panoramic view of the Durga Temple Complex
The Durga temple was built by Badami Chalukya in the 8th century for the exclusive use of the royal family. Although it was a Hindu temple, its architecture was influenced by Buddhist stupas. Standing on a high pedestal, this apsidal-ended structure appears rectangular from the front, but Ardhachandra (semicircular) from the back. In this temple, there are two pradakshina paths, one inside the garbhagriha and the other in a narrow semi-circular passage between garbhagriha and sabhamandapa. There is a Rekha Nagaral style shikhara with a fallen amalaka on the ground. Like most other temples, the construction of Durga temple did not use cementing mortar. The stones were held together by grooves and offsets.
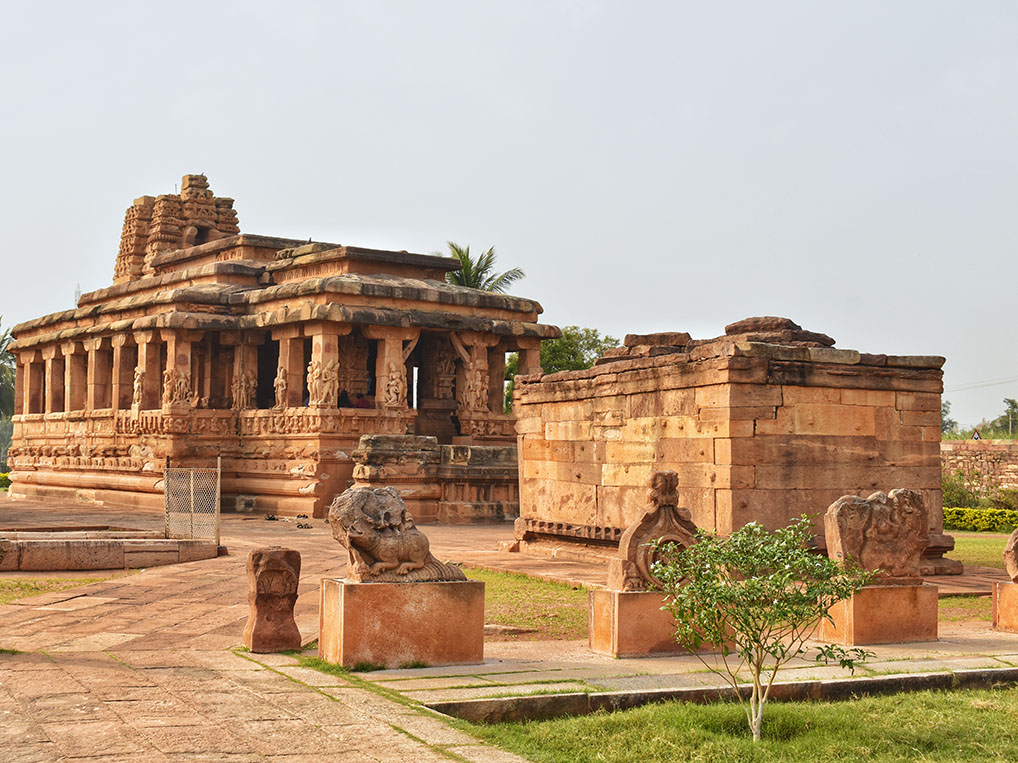
Front view of the Sun Temple with rectangular Mukhamandapa (entrance)
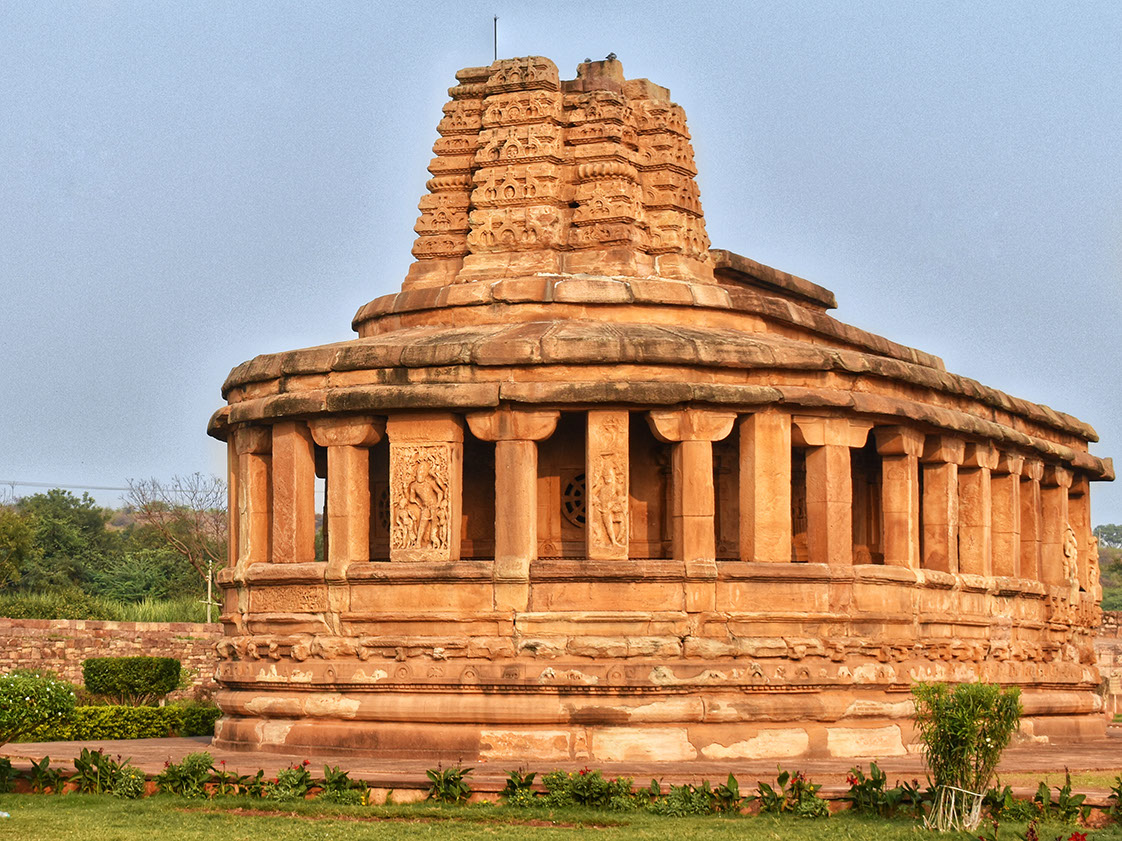
Rear view of the Sun Temple with semi-circular Sabhamandapa
The entrance to the temple is through the Mukhmandapa. As Chandru pointed out, there were separate entrances and exits before entering the mukhmandapa, followed by a Pushkarni (water tank). As they have been destroyed, you can now enter directly through the front of the temple. There are nicely carved pillars in the Mukhmandapa depicting happy couples, ladies in different hairstyles, shringaras (makeup) and dressings. Between the pillars are numerous "Kakshasanas" (seating benches with backrests).
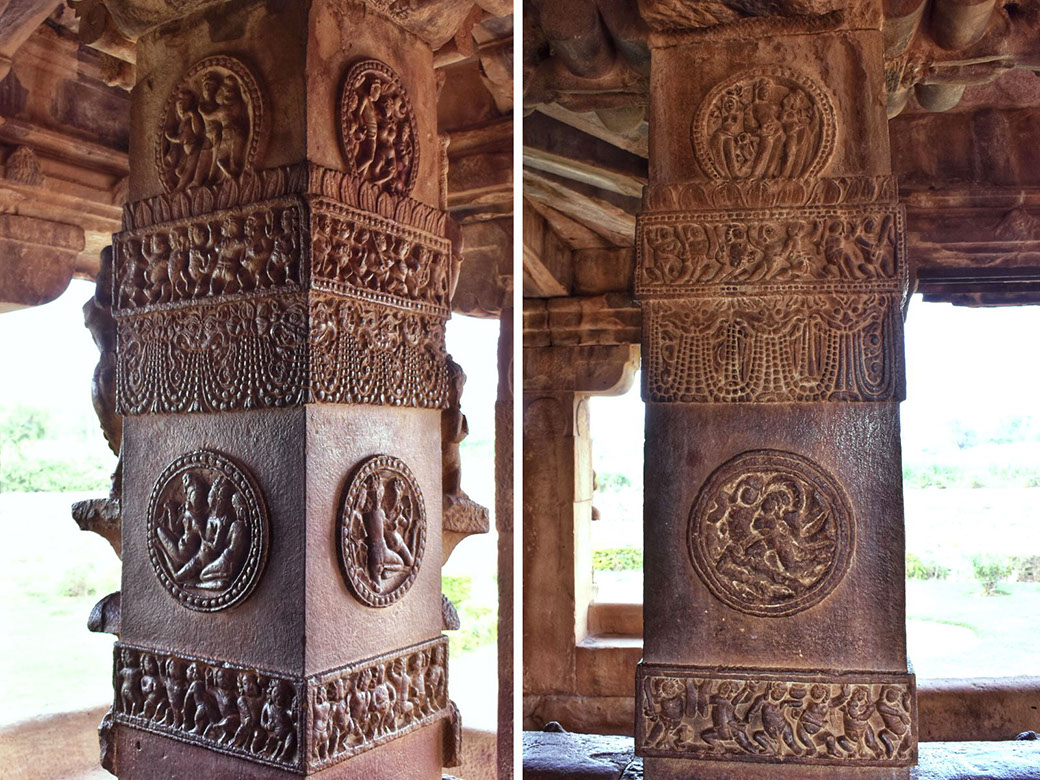
Decorative pillars depicting happy couples, hair styling, makeup, and dressing
To understand the temple's architecture, we began with a pradakshina in a narrow passage between sabhamandapa and garbhagriha. Exquisite carvings from different chapters of Hindu mythology adorn this passage.
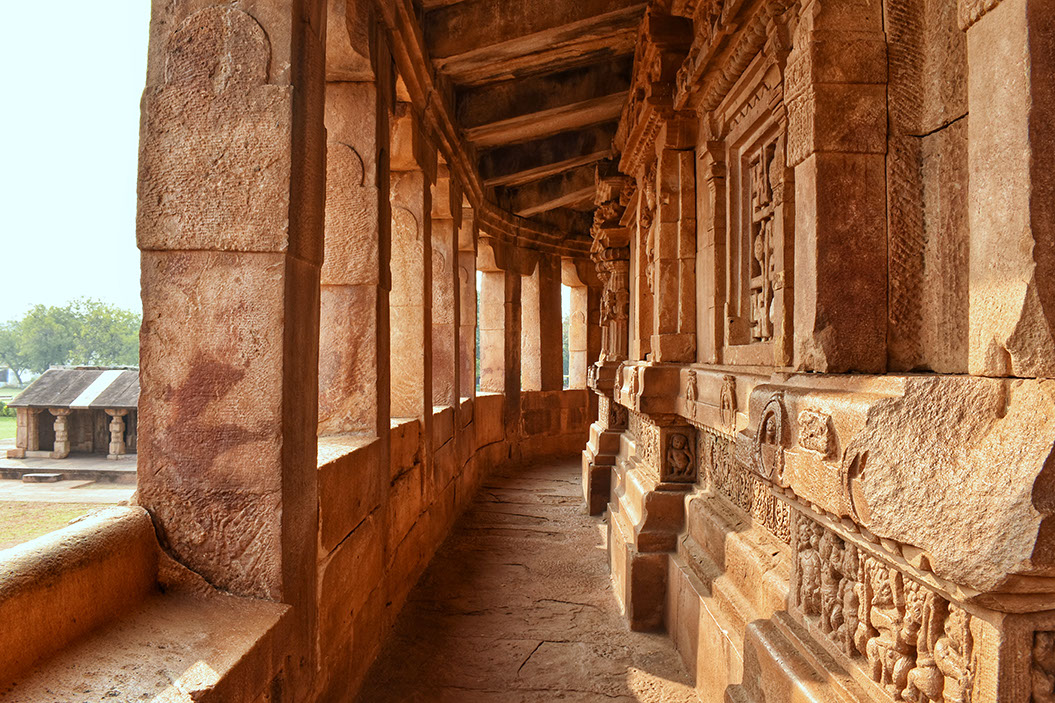
An outer semi-circular passage for Pradakshina
Our first sighting was a depiction of a group of dwarf people called "gana" (dwarfs). They were Shiva's attendants. Shiva chose Lord Ganesha as their leader. Generally, such depictions can be found in temples built by the Chalukyas and Pallavas.
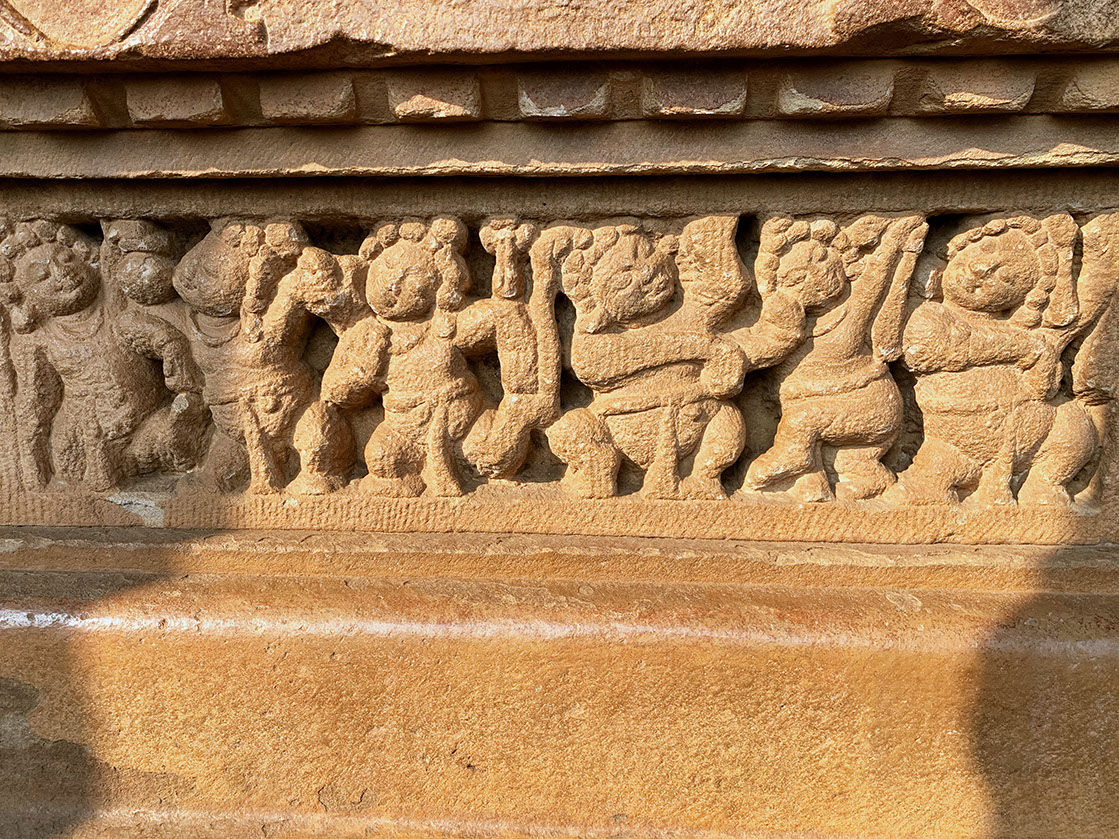
A depiction of a group of gana in the innerwalls of sabhamandapa
The next statue, "vyagra dharini saumya roop shiva", was a masterpiece of design and creativity. In other words, it describes Shiva with tiger skin and a gentle face. Shiva is depicted with eight arms, wearing tiger skin, holding a damru (drum), nandi, snakes, and a half moon in his crown. It is designed in the "tribhanga" position where the body bends in three different directions at the knees, hips, and shoulders. Sculptures of this kind can only be created by architects who have a deep understanding of human and animal anatomy. Chalukyas are believed to have had extremely talented architects or they were hired to build this temple.
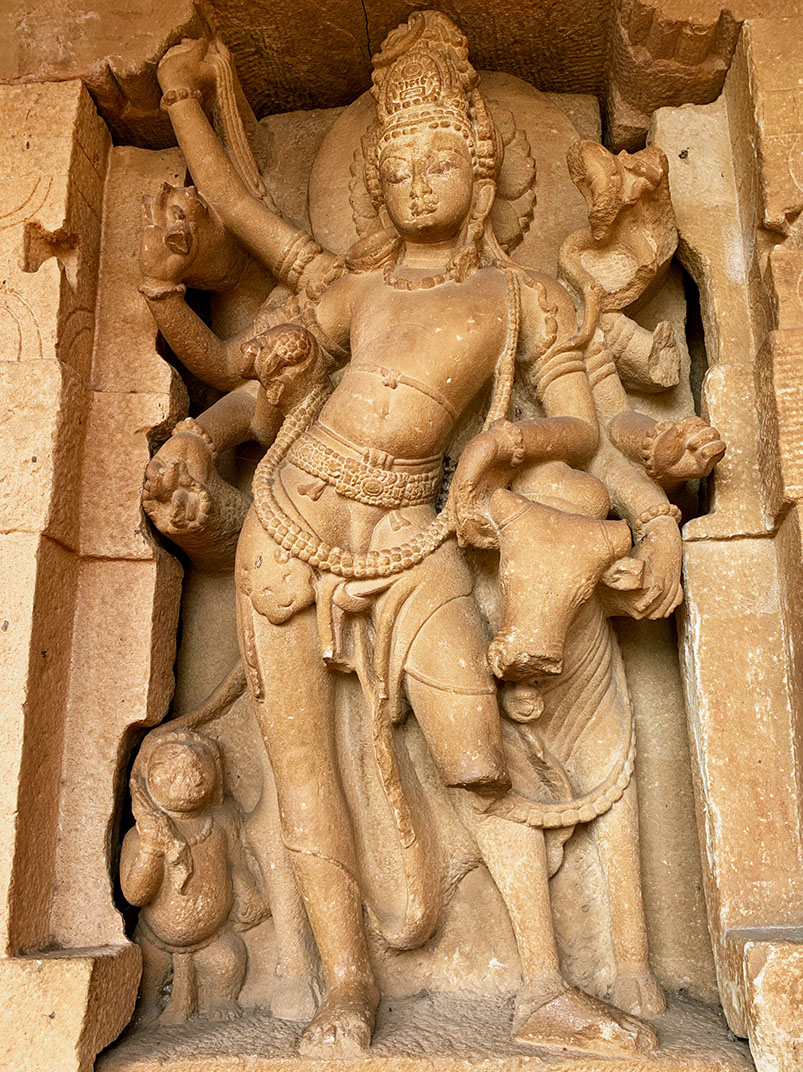
Lord Shiva sculpture in "Tribhanga" state
As we moved further into the pradakshina, we were awed by the flood of creative sculptures and jalandharas (various forms of jhalis). Round jhalis belong to garbhagriha while square jhalis belong to sabhamandapa. In addition, round jhalisa indicate pradakshina for devotees. One of the most striking sculptures is Mahishasuramardini, the incarnation of Parvati, among those of Vishnu, Varaha, Harihara, and others.
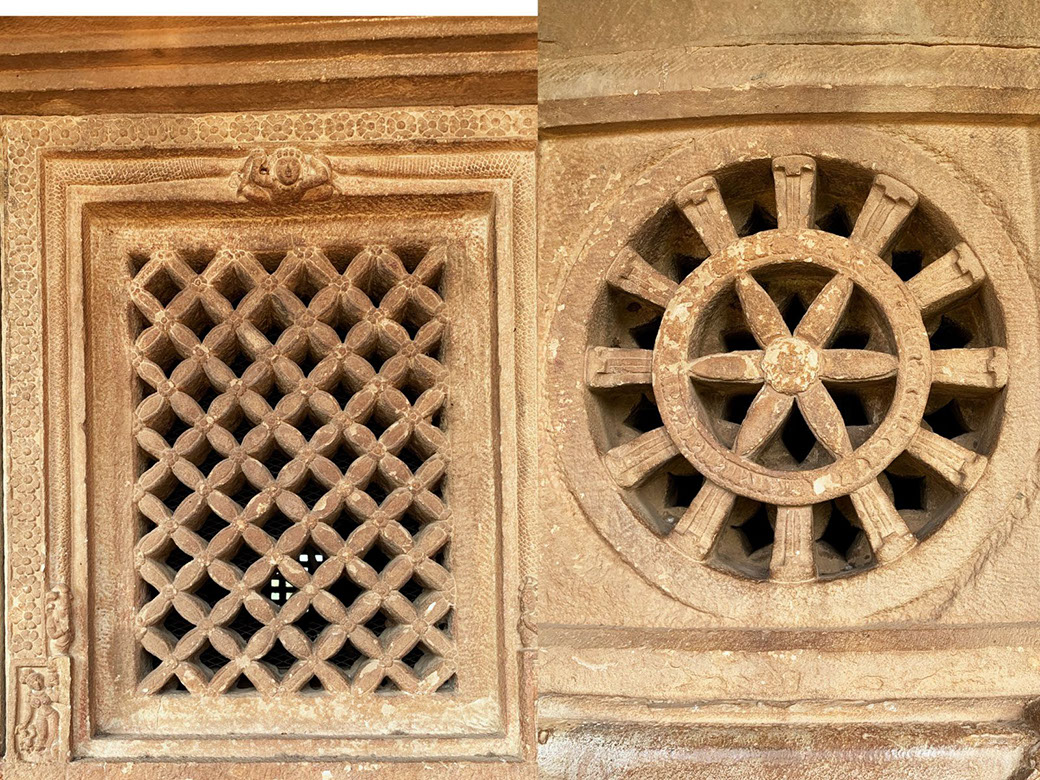
Various Jhalis in the inner walls of sabhamandapa and outer walls of garbhagriha
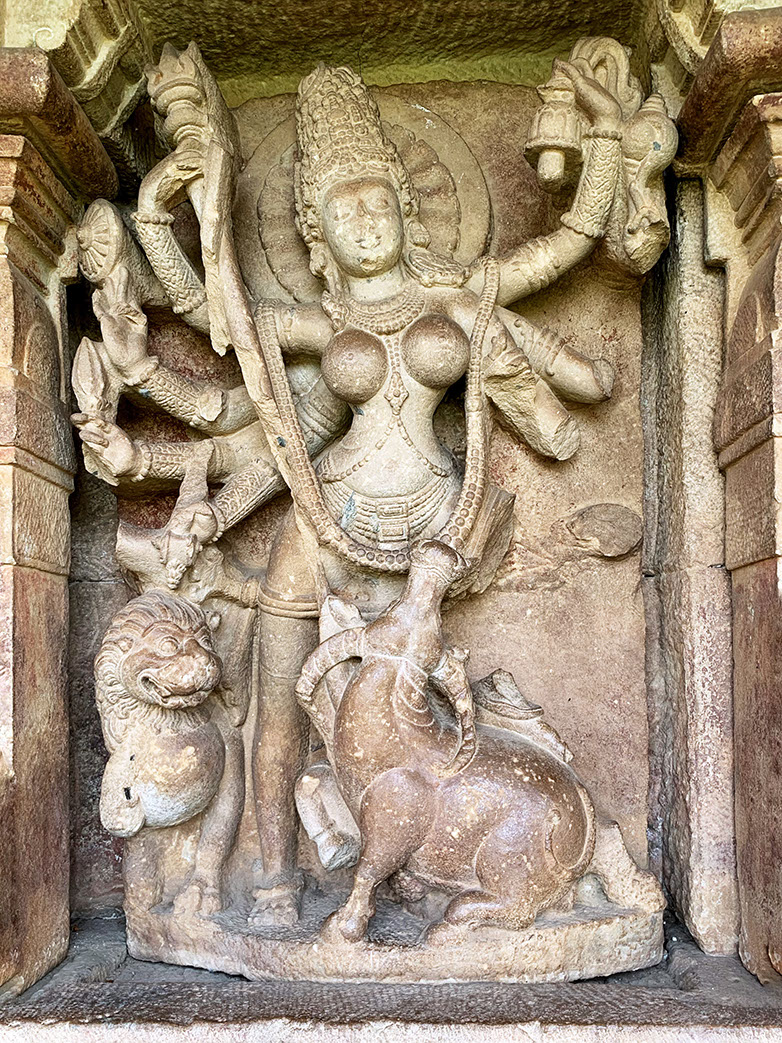
A beautiful sculpture of Mahishasuramardini in the inner walls of sabhamandapa
We returned to Mukhmandapa after our pradakshina. Chandru pointed out the garbhagrih's entrance, which is another masterpiece of architecture and design. It too had the River Ganga and Yamuna at the bottom of the doorframe, as did other Chalukya temples. But the carvings here were more exquisite than those in the other temples. Chandru informed us that these designs were influenced by North Indian architecture, since Pulakeshin II, the King who built this temple, visited North India.
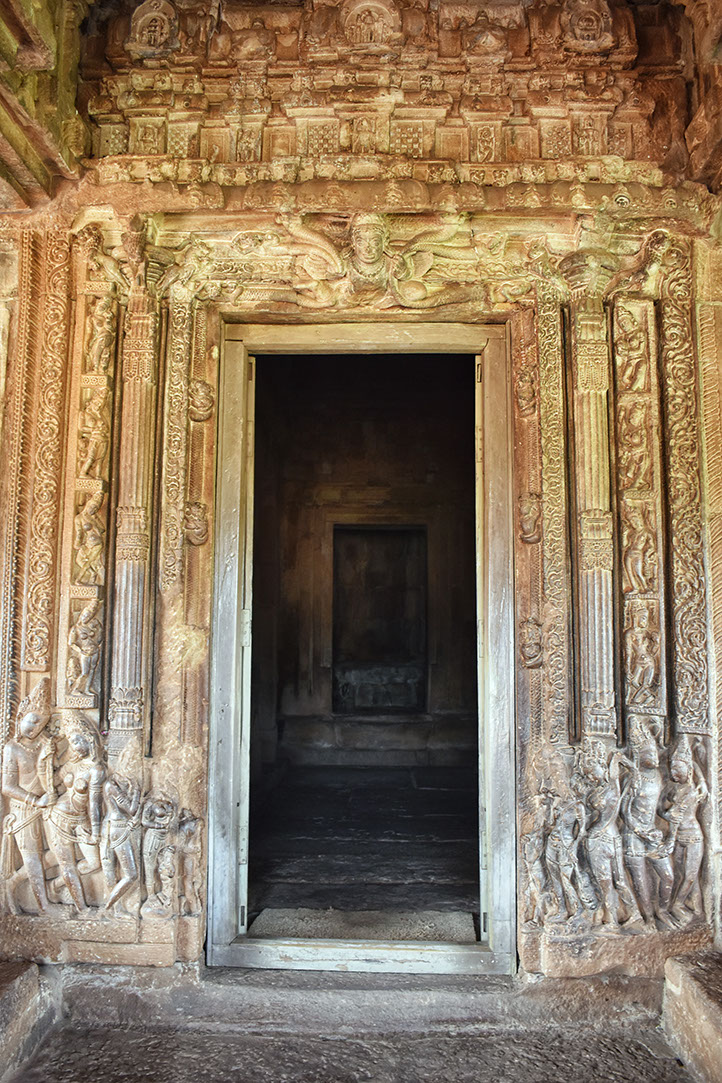
The door frame with Rivers Ganga and Yamuna
There are five different shakhas (sections) in the door frame:
- Nagashakha (snakes)
- Latashakha (creepers)
- Stambhashaka (simple column)
- Narashakha (people)
- Latashakha - repetition
The top features a beautiful carving of Garuda as a human body with wings holding a snake's tail.
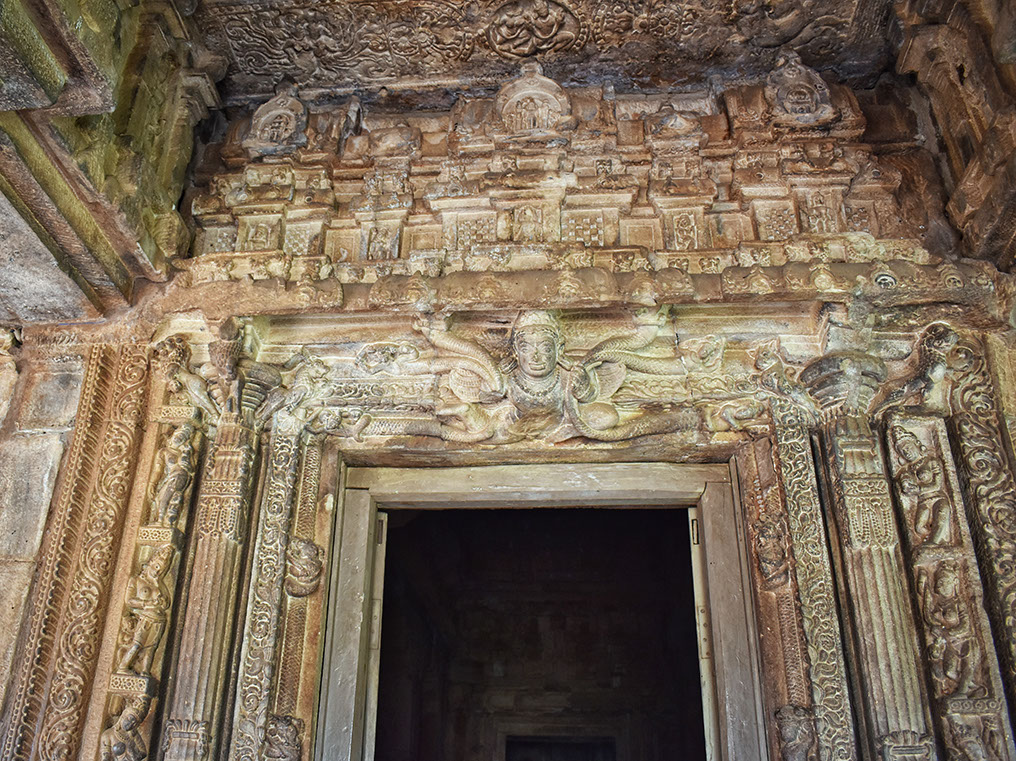
Top of the doorframe is a sculpture of Garuda
A temple with such an exquisite interior is bound to leave you with a few things unnoticed. Well, you don't have to worry if Chandru is your guide. We were about to cross the door to go inside the garbhagriha, but he stopped us and asked to look above. We were once again gobsmacked by the designs in the ceiling. He specifically asked us to focus on two designs.
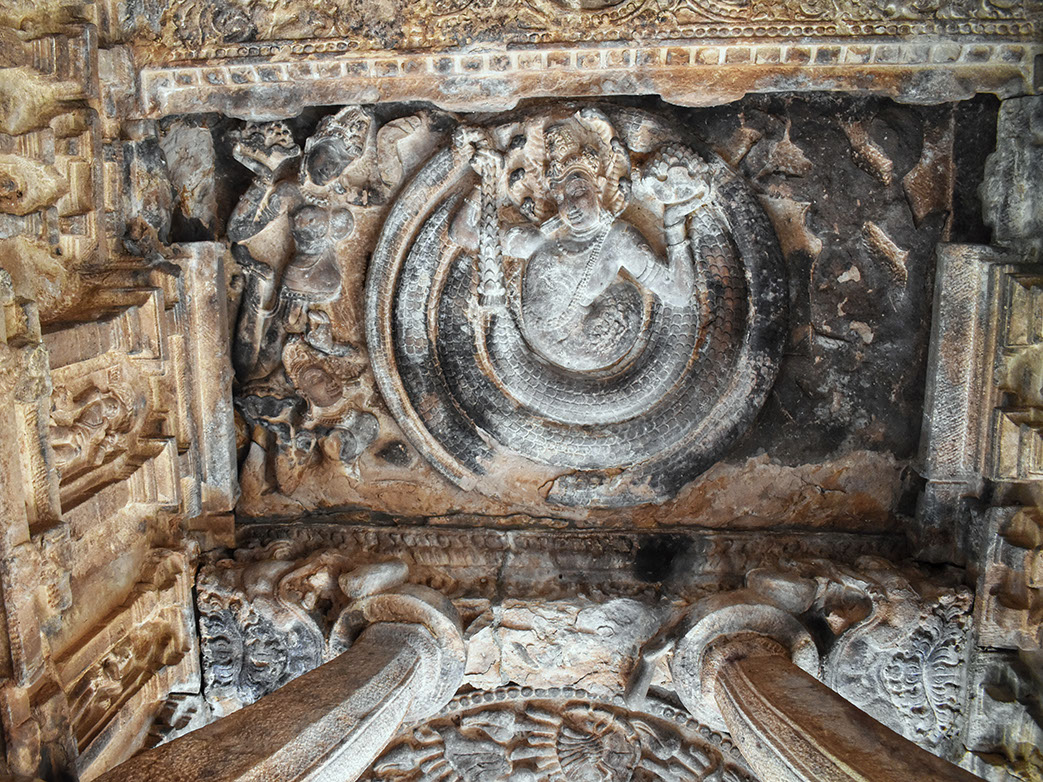
A carving of Adishesha on the ceiling of the Mukhmandapa
First, we have Adishesha, a half-human, half-snake character. Among the items he is holding are a garland, a flower basket, and flowers. Another shows Matsya's wheel with 16 fish and lotus flowers around it. Surya, the Sun God, stands in the center holding lotus flowers. There are also a few medallions on the walls. One of them is of "Somrasa", a form of wine that ladies of the royal family drink during special occasions.
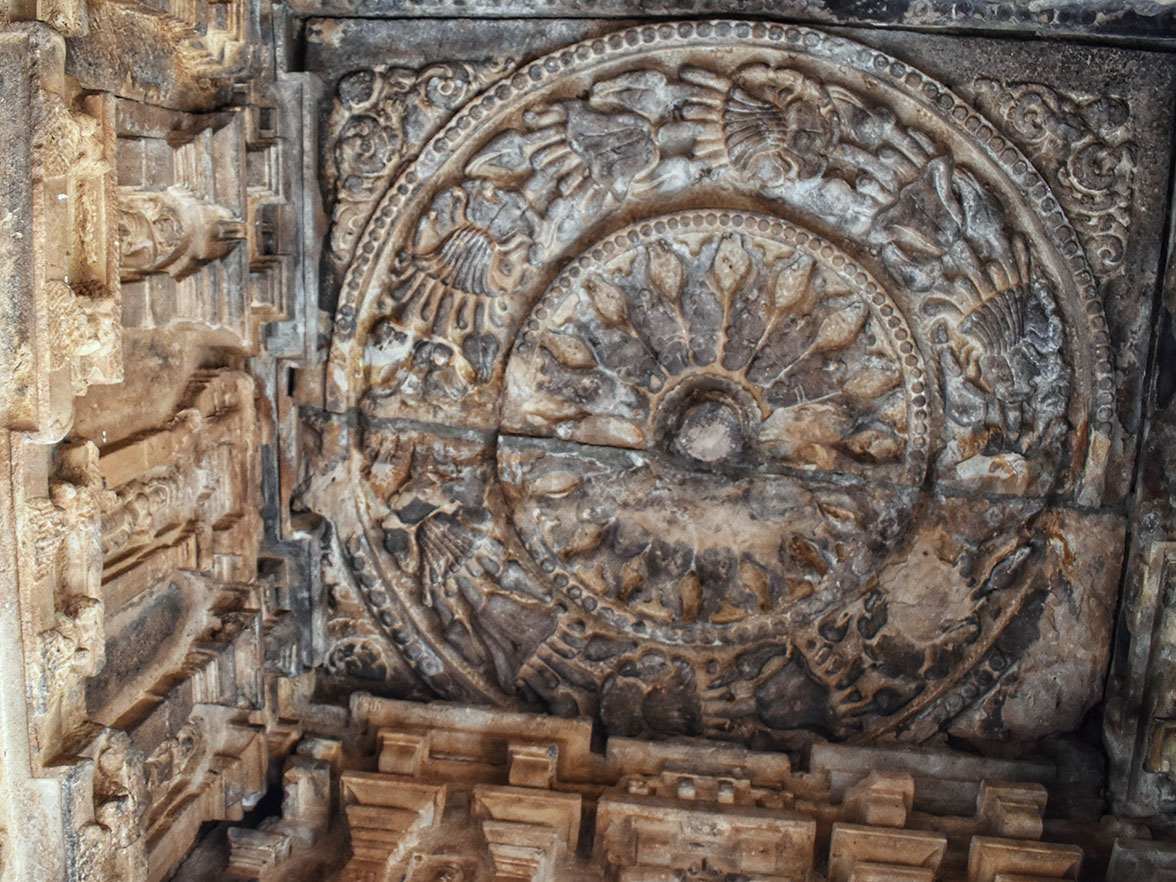
A carving of Matsya and Sun God on the ceiling of the Mukhmandapa
Lad Khan Temple
The temple is named after a village accountant, Lad Khan, who lived here in the 8th century. Originally, this building was a meeting hall for merchants, not a temple. It was later in the 9th century that the monolithic linga and large Nandi were erected, as well as the temple's front hall (mukhamandapa). At the entrance, there are bas-reliefs of happy couples and the Rivers Ganga and Yamuna. The temple has two garbhagrihas, one on the ground floor and the other on the first floor, which is quite unique. There is a stone ladder that leads to the top, but it is currently prohibited. Various sections of the building are supported by 32+12+4 columns.
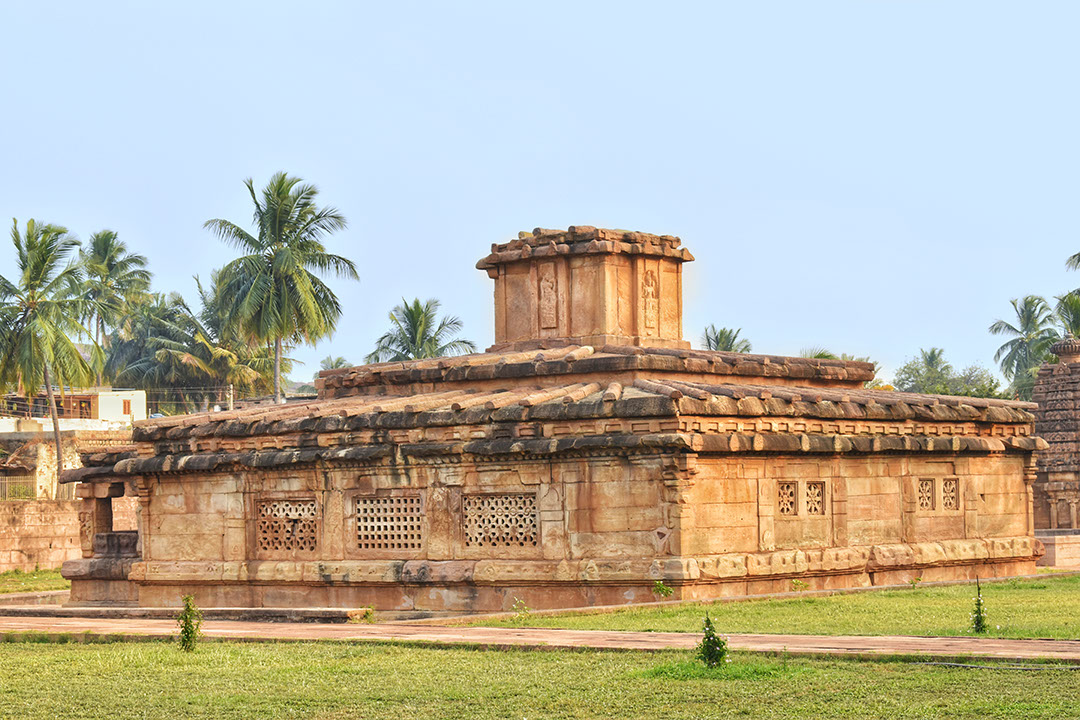
Stunningly crafted jhalis on the walls and stone logs on the roof decorate the Lad Khan temple
One of the pillars has a Chalukya royal emblem. Several hourglass columns are adorned with "tharanga pataka" (waves in water) brackets. Many old houses in Karnataka have similar structures.
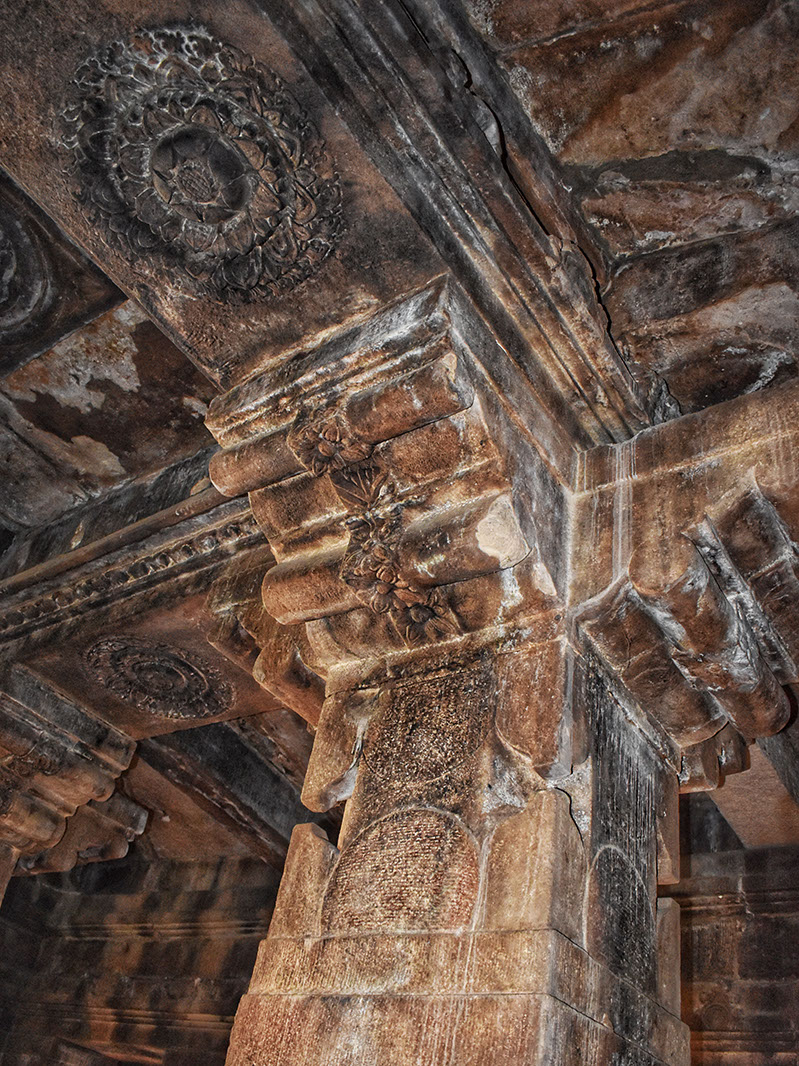
Temple pillar with royal emblem and hourglass column
Archeological Museum of Aihole
The Archeological Survey of India (ASI) has built a nice museum inside the Durga temple complex. Entry ticket to Durga temple includes admission to the museum, so you don't have to pay separately. A good collection of artifacts, sculptures, and inscriptions can be found there. In addition, it provides a detailed history of the Chalukya dynasty in Badami, Pattadakal, and Aihole. A visit to the entire museum will take between 20 minutes and 1.5 hours, depending on your level of interest.
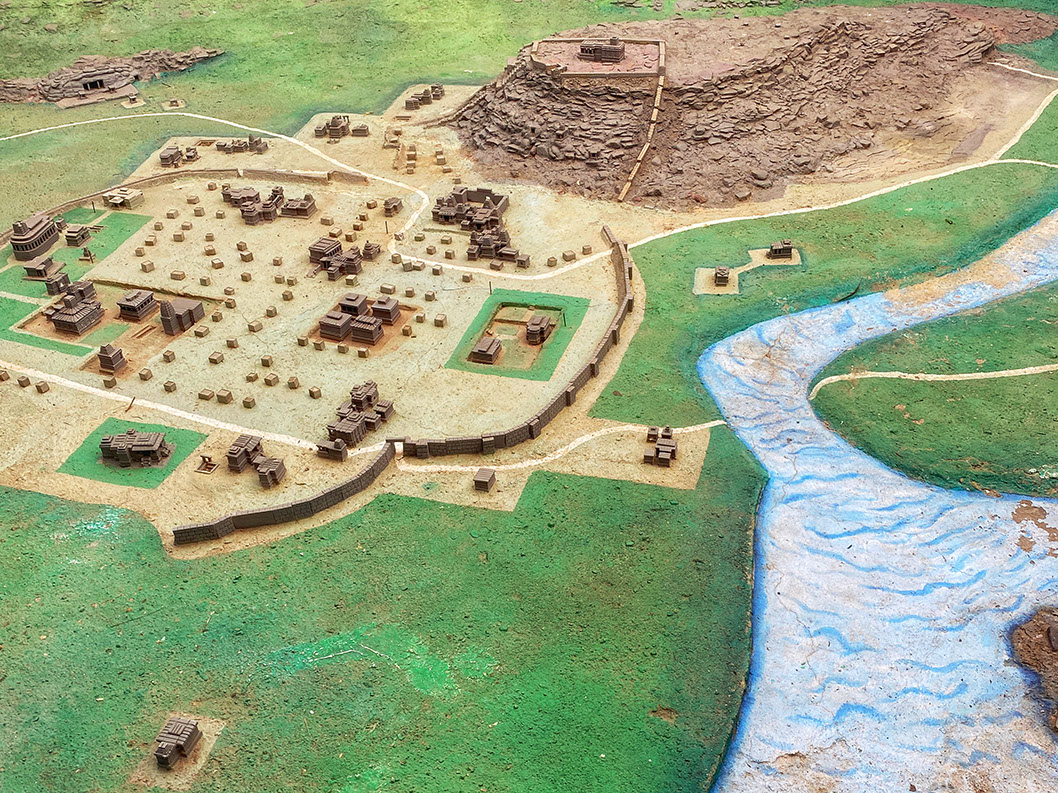
The museum exhibits a beautiful model of the map of Aihole and important heritage sites
Buddhist Temple
Aihole has only one Buddhist temple. To reach this temple, you must climb about 100 steps. It is located on the Meguti mountain. It is a hybrid temple structure with half free-standing and half rock-cut. Buddha is seated in chin mudra on top of this 2-story structure. In the door frames are a few Buddhist jataka stories (childhood tales).
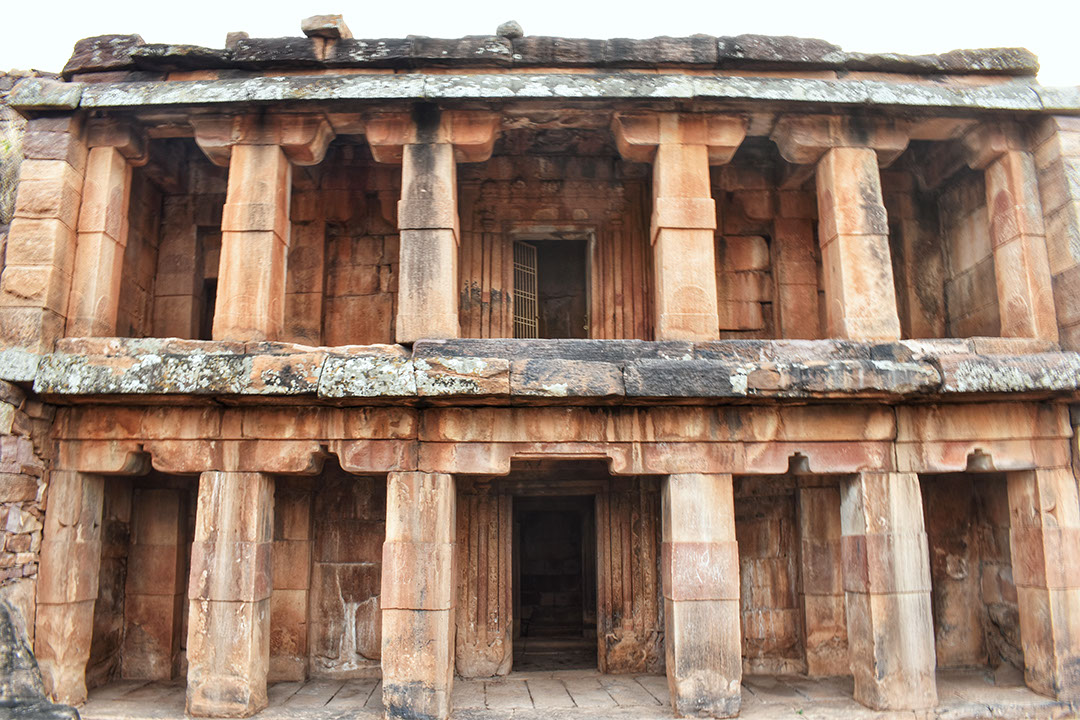
2-storied structure of the Buddhist temple
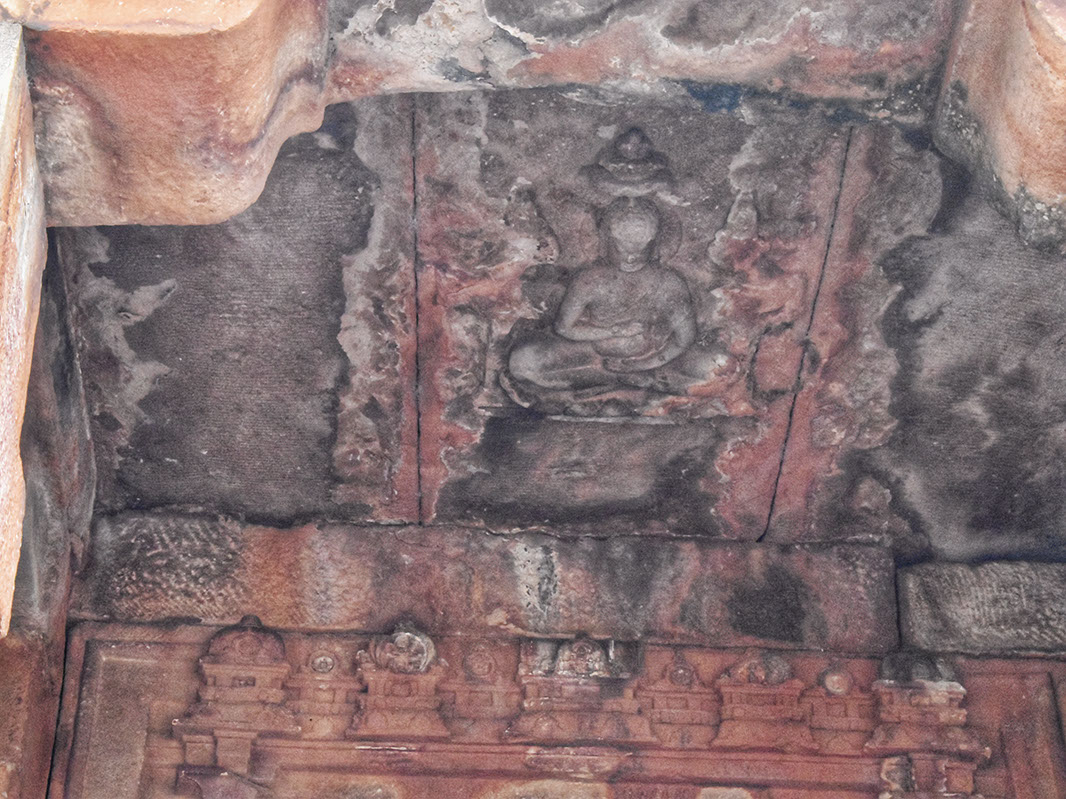
Buddha statue on the ceiling of the 1st floor
Meguti Jain Temple
On top of Meguti mountain, further up from the Buddhist temple, is a Jain temple. In kannada, meguti means above the top. In South India, this is the only freestanding temple with a date (634 CE). Between 610 and 642, Pulakeshin II ruled here. A clear inscription inside the temple mentions the date. This temple was built in memory of Ravi Kirti, a famous Jain poet in his kingdom. It is also believed that he built this temple as a victory symbol after winning a battle against Harshavardhana at the same time. In this Jain temple, there are two garbhagirhas, one at the bottom and one at the top. In the upper portion of the temple you will find a Kalyani Chalukya style architecture, indicating that this temple was constructed in phases by the Badami Chalukya and the Kalyani Chalukya.
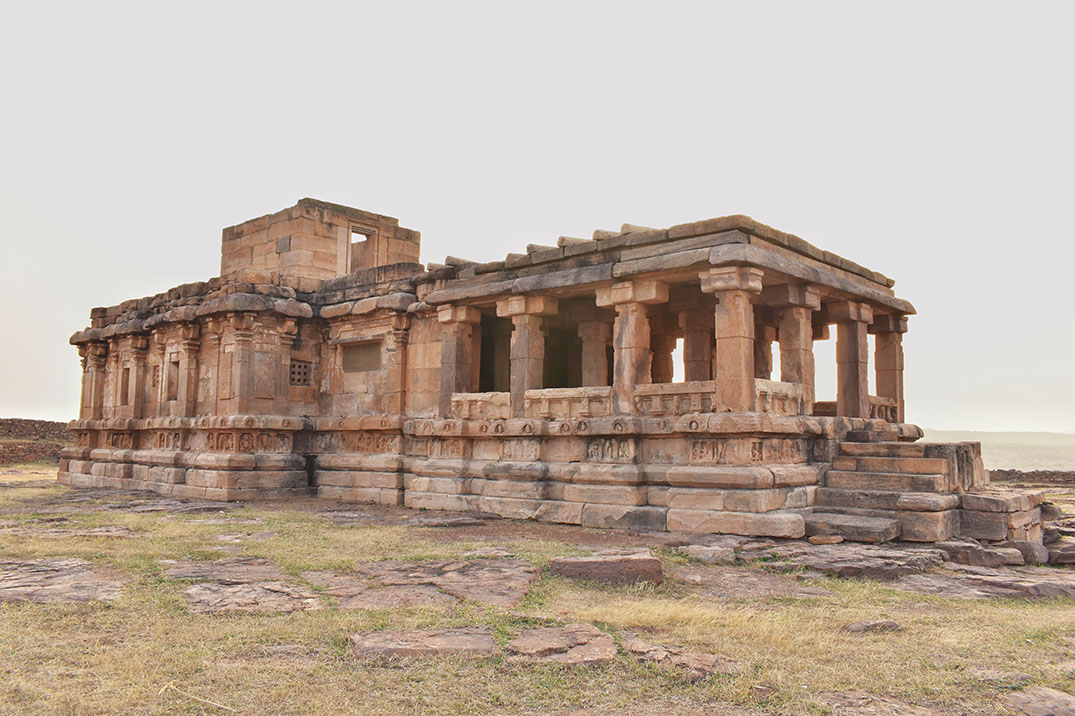
Jain temple atop Meguti mountains
Our visit to Aihole ended with this temple. The fact that Chandru was quite knowledgeable made all the difference. The day flew by without us realizing it. As most tourists don't know that there is so much to explore in Aihole, I strongly recommend hiring a guide. They simply visit Durga temple and leave. If you need Chandru's services, please feel free to call him on his mobile number +91 94488 23161.
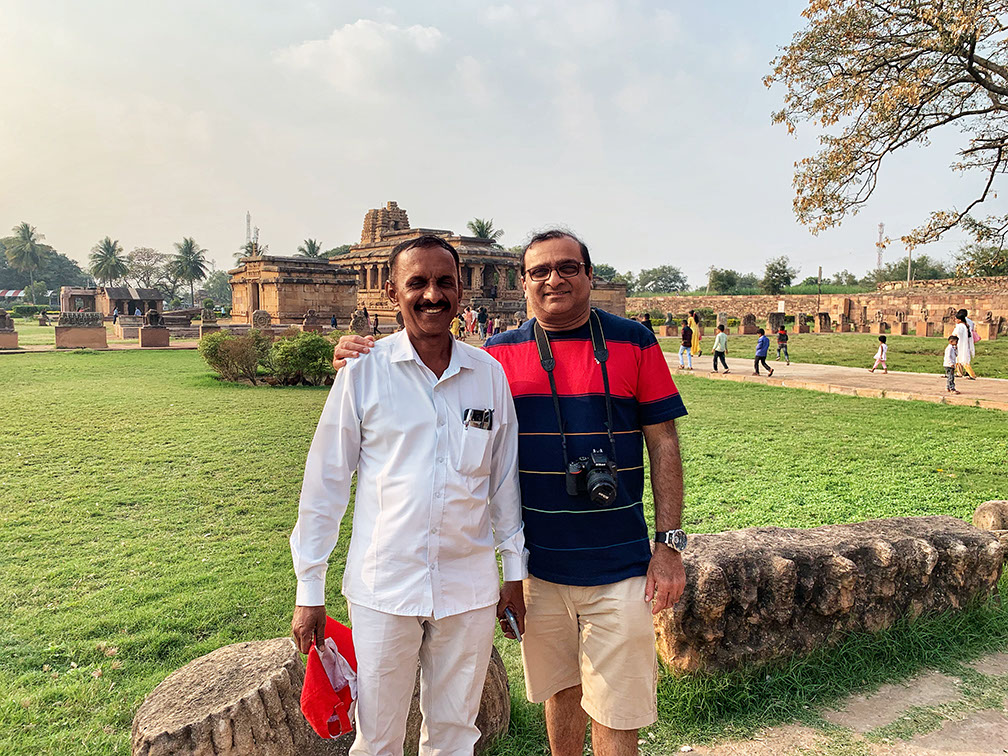
With our extremely knowledgeable guide, Chandru
It was time to relax and take in the stunning views from atop Meguti mountain. We made sure we didn't miss any photo opportunities. Suddenly, it was sunset time, and what better place than on top of a mountain to observe the colors of orange? Finally, we bid farewell to Aihole and prepared ourselves for the next day's grueling trip in Pattadakal, a UNESCO World Heritage site.
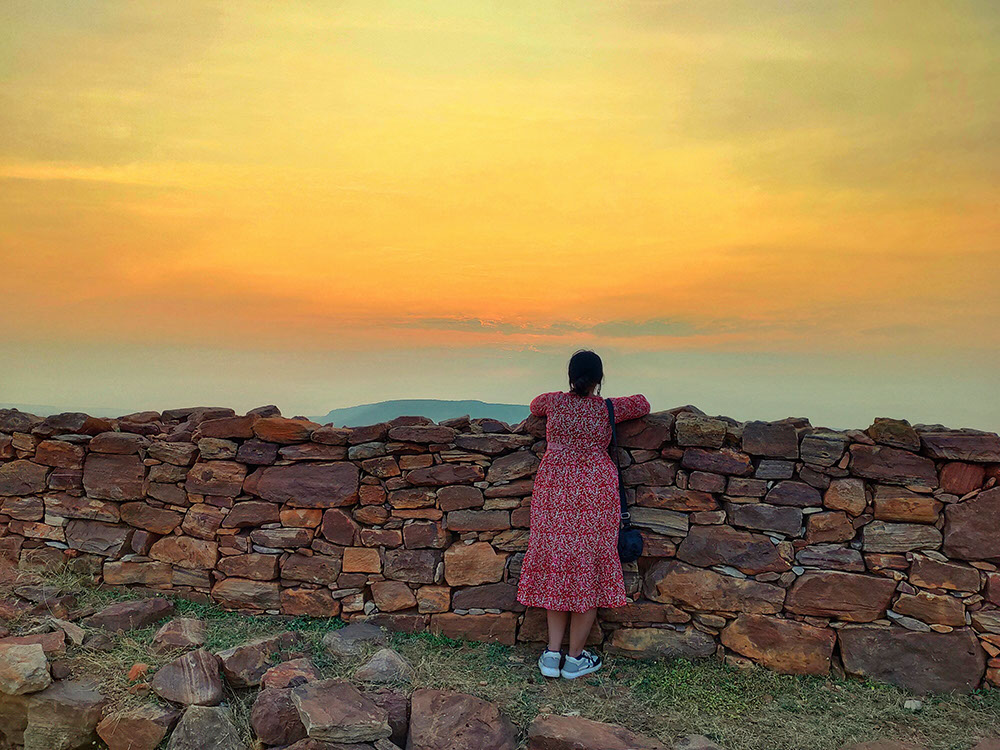
My wife is still captivated by the orange sky long after sunset
An Amalgamation of temples
The exploring of these temple sites left us with a beautiful feeling of content and absolute wonder. We loved all the little tidbits and the immense historical knowledge we gathered. Every detail seemed like a fascinating story, giving us a glimpse into a world intriguing and ancient. During our journey, picking up stories, exploring little intricacies, we realized the value of the treasure trove that we stumbled upon. That is why I recorded every detail of it, so that history lovers and wanderers can experience the sheer beauty of these temples through this written expression. I hope more will be drawn to the magic of these temples and the amalgamation of it in the coming years.
Getting There
You can reach Aihole via two primary routes. One route is from Bangalore (450 km) or Hubali (140 km), and the other is from Belgaum (170 km) or Goa (270 km). There are many flights and trains to Bangalore and Goa, but fewer options for Hubali. Badami has a train station, but it only connects to major cities nearby.
Hotels and Restaurants in Aihole
Since Aihole is a small village, there are no decent hotels except for the makeshift Mayura hotel run by the KSTDC. The only decent restaurant in Aihole is inside the Mayura hotel and remains heavily crowded with tourists. Thus, I would advise you to bring your own food so that you do not have to wait for an hour before being served. There are, however, nice hotels in Badami, which is just 30 kilometers away.
Frequently Asked Questions:
Why is Aihole famous?
Aihole, an ancient temple town in the Bagalkot district of Karnataka, is regarded as a milestone in Indian history. It attracts tourists because of its well-preserved historical temples that range from simple to ornate and cover over a dozen centuries of cultural evolution. This makes Aihole one of the most important archaeological sites in India, with over 125 temples and monuments spread out across 30 hectares.
Who built temples at Aihole?
Records show that the first temple at Aihole was built by the ruling dynasty of Badami Chalukya during the 5th to 8th century CE. It's believed this was done under the rule of Pulakeshin I, a monarch of the dynasty. Other rulers from the same dynasty commissioned more temples over time, along with reformist temples built by the Kalyani Chalukya dynasty in the 11th century.
What are some things to do in Aihole?
Aihole is a vibrant, historical village in the district of Karnataka. It offers a wide range of activities that can be enjoyed by travelers. From exploring the archaeological sites of Aihole to visiting the famous Badami Cave Temples and the UNESCO World Heritage Site of Pattadakal, there is something for everyone to explore and experience.
What is the entry fee for Aihole?
There are no entrance fees for visiting ancient temples and archeological sites in Aihole except Durg temple and the archeological museum. Visitors to Durg temple and the museum require a combined entry ticket of INR 30 (for Indian adults) and INR 305 (for foreigners). There is no charge for children under 15 years old. The complex is open daily from 6 am to 5.30 pm.
Is Aihole a UNESCO World Heritage Site?
Aihole is home to some of India's oldest architecturally-significant Hindu temples. Unfortunately, it has not yet been designated as a UNESCO World Heritage Site, despite its immense cultural importance. Yet Aihole continues to attract tourists from all over India due to its beautiful and intricate carvings and extensive temple sites, making it well-worth a visit for anyone looking for an intriguing journey into Indian history.


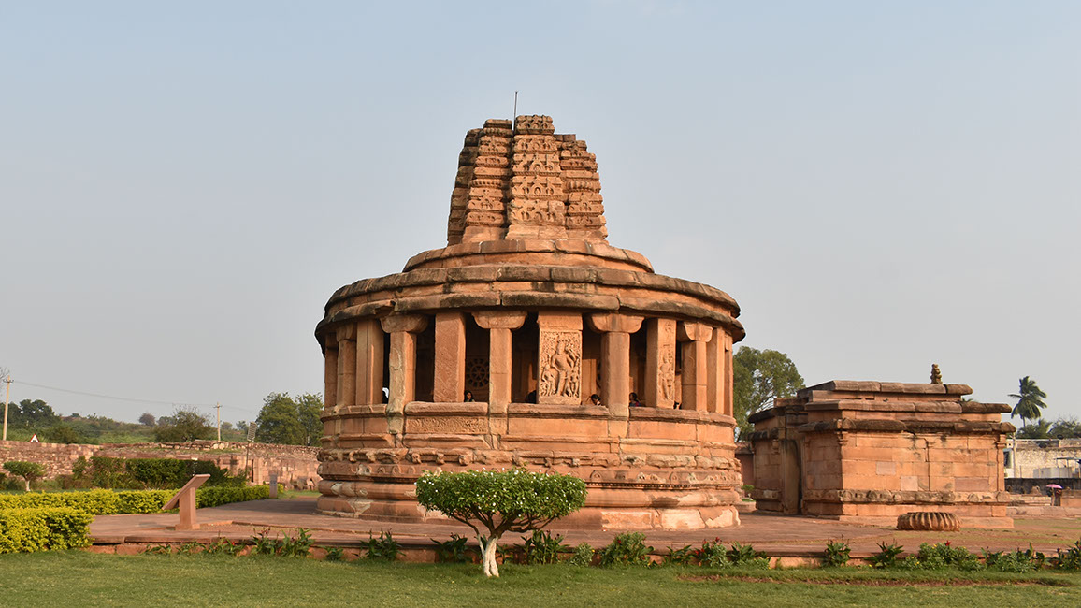




















































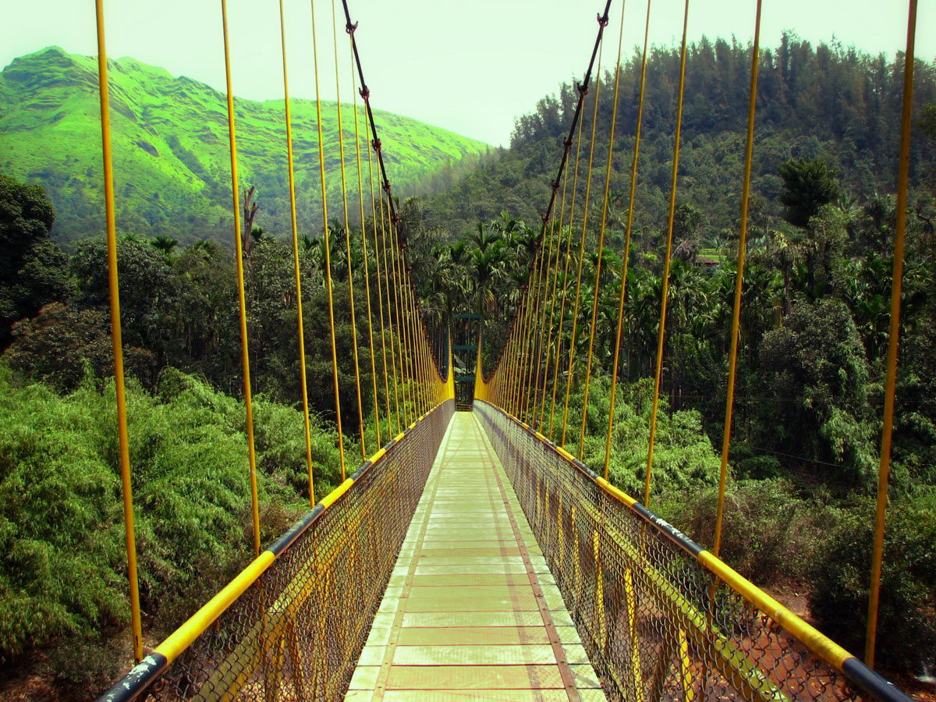
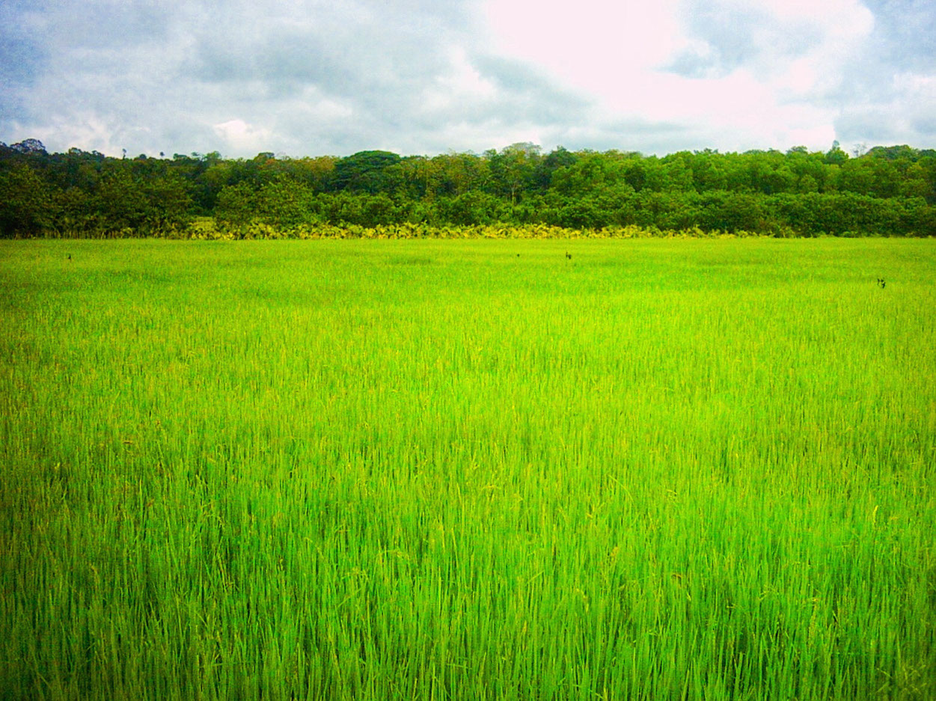
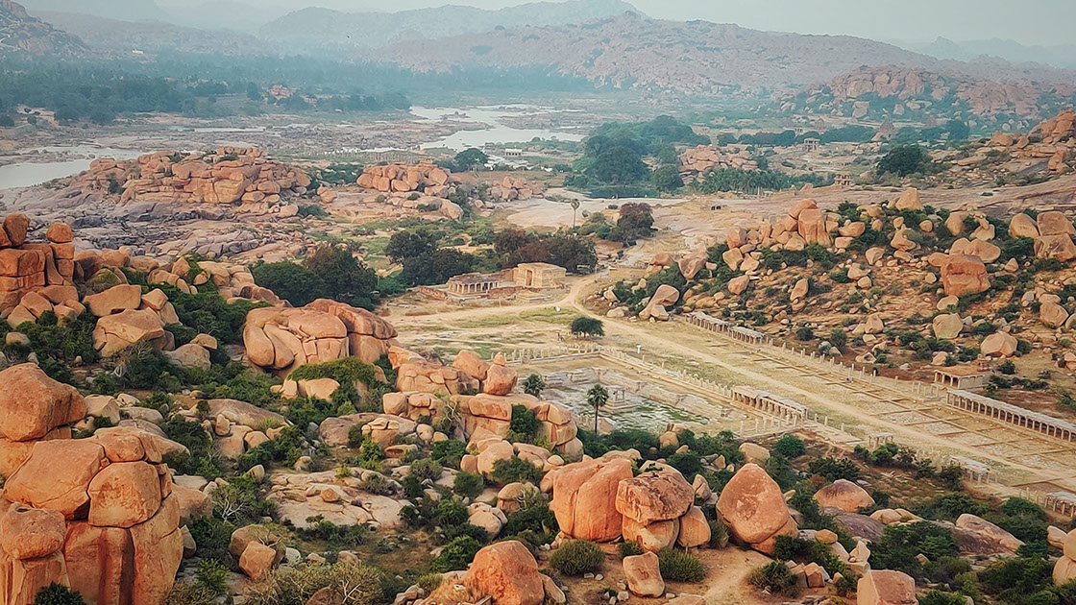
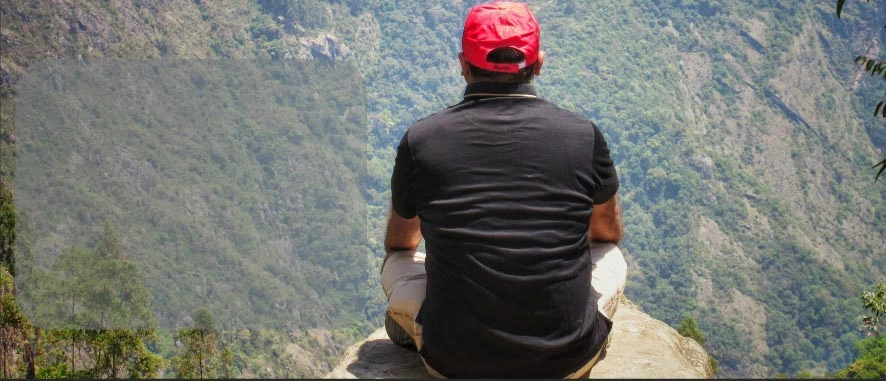
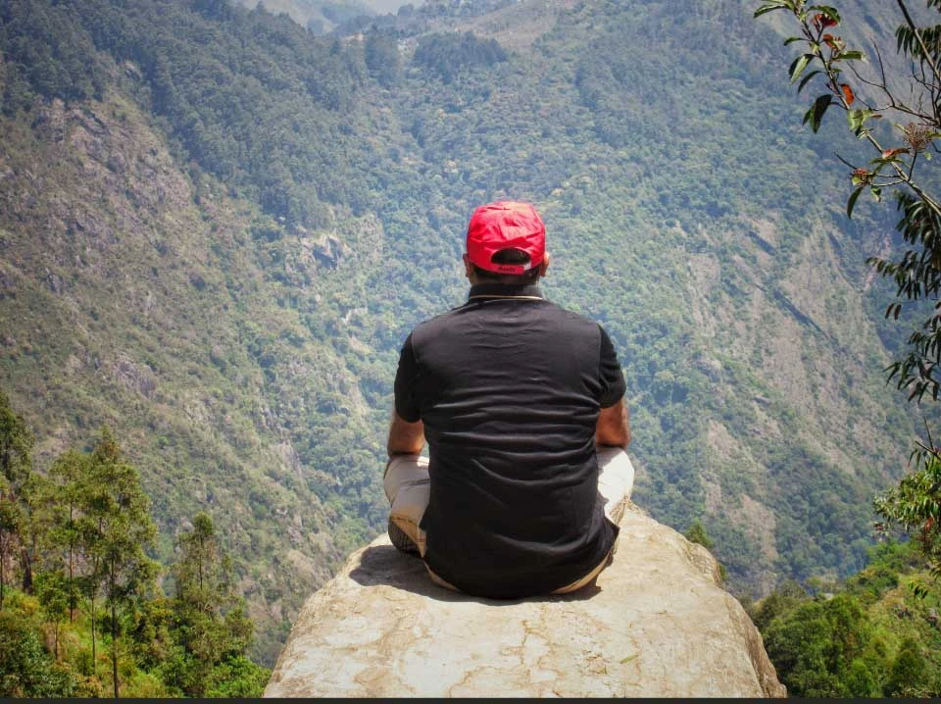
Name
Email
Comment